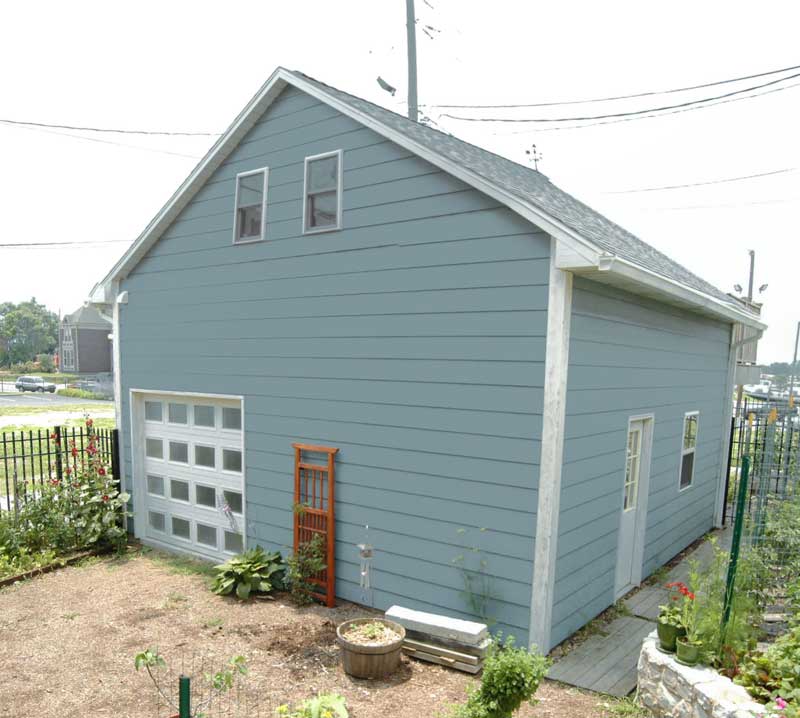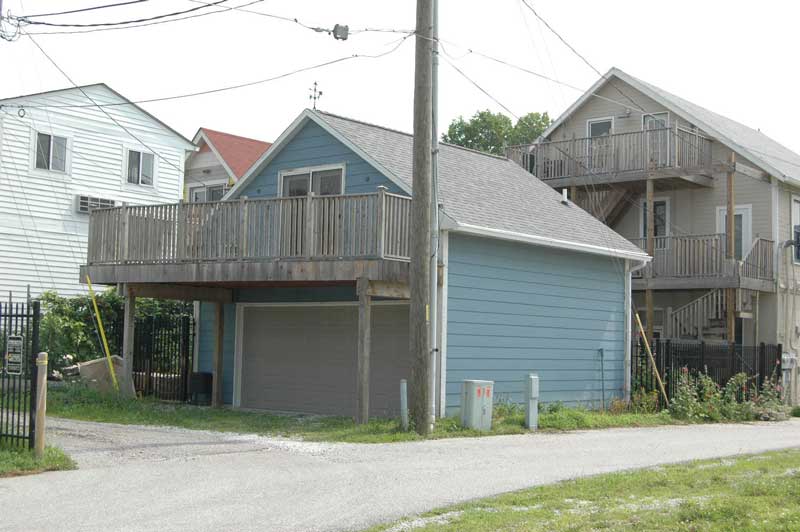#D0049 – 22′ x 22′ Garage with Room Upstairs in Indianapolis, Indiana
Features:
Gable Roof Style
8/12 Roof Pitch
Attic Trusses with 4′ Raised Heel for Room Above Garage
Oakridge 30 Fake Shake Shingles in Quarry Gray
ABTCO Horizontal Siding with 8 1/2″ Exposure & 6″ Cedar Corners
32″ x 44″ White Single Hung Window
2 – 24″ x 36″ White Double Hung Windows
1 – 32″ Service Door
1 – 16′ x 7′ #2285 Overhead Door in Sandstone
Installed Customer’s 8′ x 7′ Overhead Door
Installed Customer’s Patio Door Upstairs

