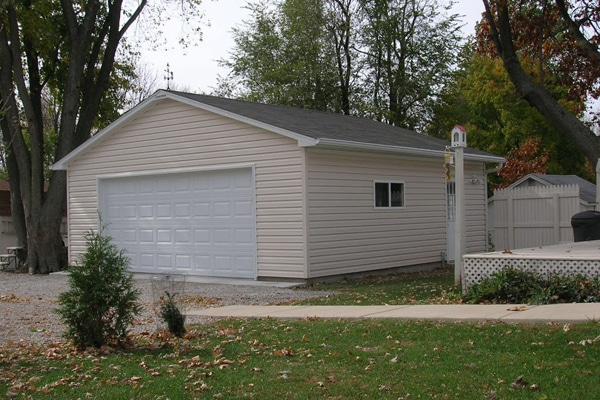I0132 – 20′ x 24′ Detached Garage in Decatur, IL
Features:
Gable Roof
4/12 Roof Pitch
Common Trusses
Landmark 30 Shingles in Weathered Wood
8′ Walls
5″ Dutchlap Vinyl Siding in Summerwheat
4′ x 2′ ThermoSlider Window
Service Door with Glass
16′ x 7′ #2240 Overhead Door
