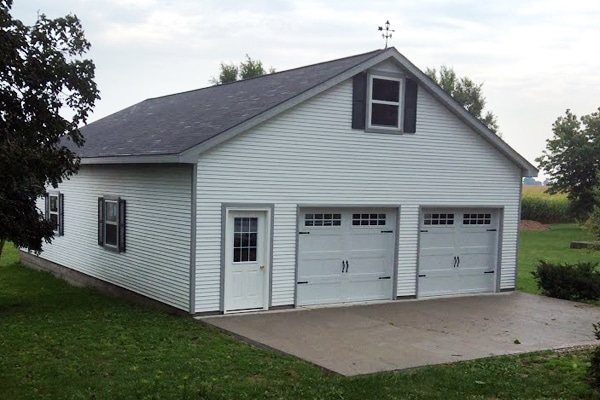#M0329 – 30′ x 45′ Garage in Anchor, Illinois
For this project, the customer wanted to replace a storm damaged garage with a larger more functional building. Coach House created a larger building with room for more vehicles, a shop with a hoist, larger highly insulated doors, and special decorative trim options to match their house.
Features:
Gable Roof Style
6/12 Roof Pitch
Common, Spread Web & Scissor Trusses
XT-30 Shingles in Black
10′ Walls
5 – 36″ x 44″ Single Hung Windows
Window in Gable
3′ Service Door with Glass
2 – 9′ x 7′ #5916 Carriage House Overhead Doors with Stockton Windows (Gable)
2 – 9′ x 7′ #4216 Overhead Doors with Standard Windows (Eave)
Installed Customer’s Siding, Shutters & Lineals on Windows & Service Door
