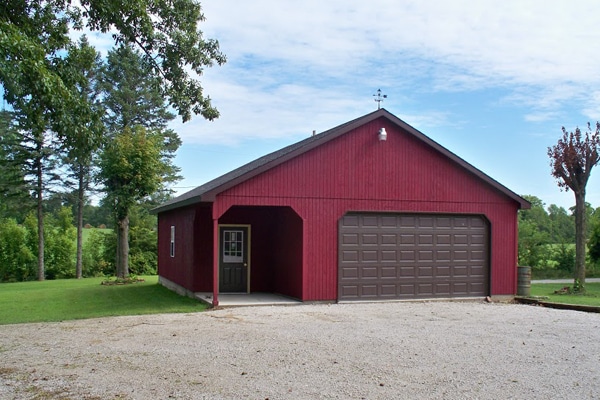#M0374 – 30′ x 34′ Garage with Patio in Georgetown, Illinois
Features:
Gable Roof Style
6/12 Roof Pitch
Common Trusses
8′ x 10′ Corner Patio with Cedar Posts
Landmark 30 Shingles in Weathered Wood
9′ Walls
T1-11 Fir Siding with 1×4 Cedar Corners
32″ x 44″ Single Hung Window with Grids
Coach House installed Customer’s Service Door
16′ x 8′ #2283 Overhead Door in Brown
Diagonal Corners at Overhead Door & Patio Walls
Customer wanted enough room to be able to clean out his existing garage & only store two vehicles. He needed the new building to be big enough for his tractor & trailer, to store patio furniture in the winter time, and still have plenty of room so that everything isn’t crammed together. The new building was designed to match the existing garage with extra height for storage and the addition of a small patio.
