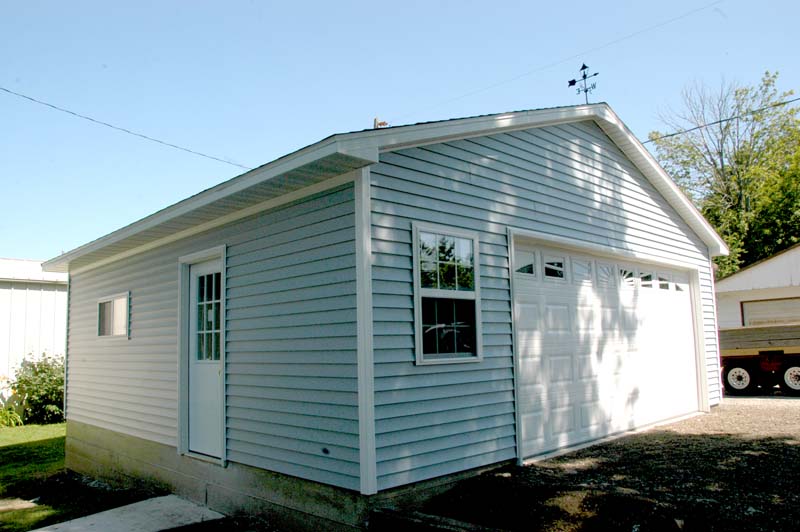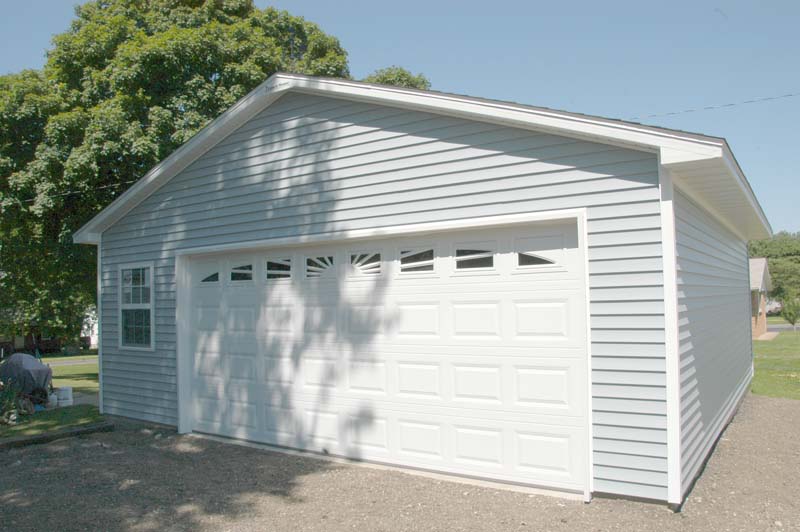#J0190 – 24′ x 24′ Detached Garage in Carlock, Illinois
Features:
Gable Roof
4/12 Roof Pitch
Landmark 30 Shingles in Weathered Wood
8′ Walls
4″ Wolverine Vinyl Siding in Oxford Blue & White Corners
1 – 4×2 ThermoSlider Window
1 – 32″ x 44″ Single Hung Window with Grids
1 – 3′ Service Door with Window
1 – 16′ x 7′ #2241 Overhead Door with Sunburst Inserts in Windows
http://coachhouseinc.wpengine.com/2011-great-garage-giveaway-winner/

