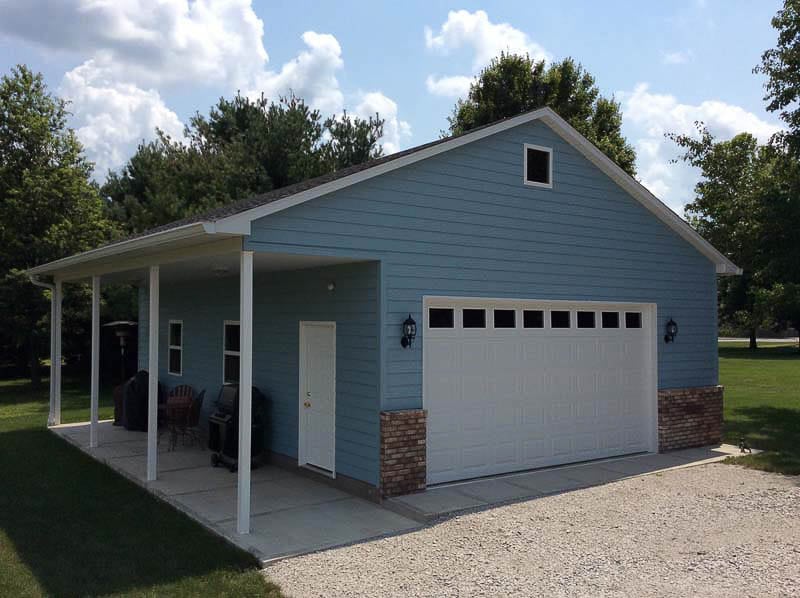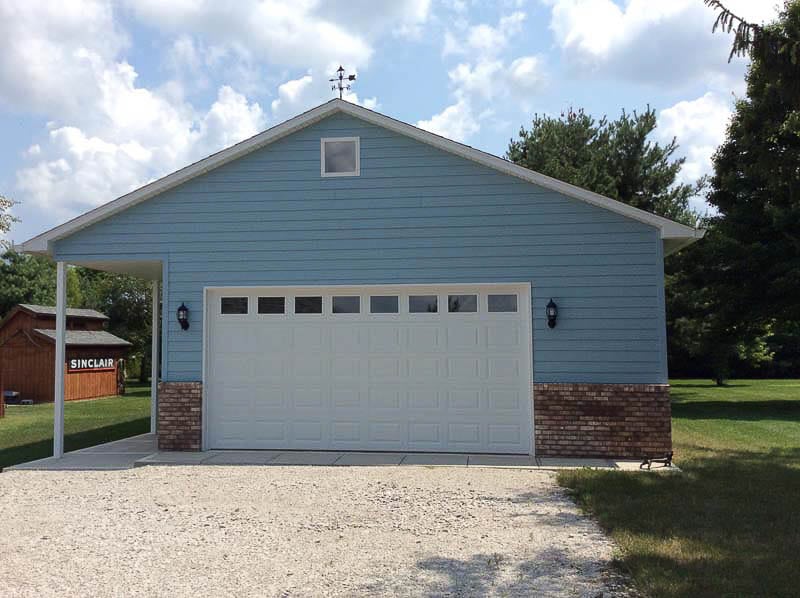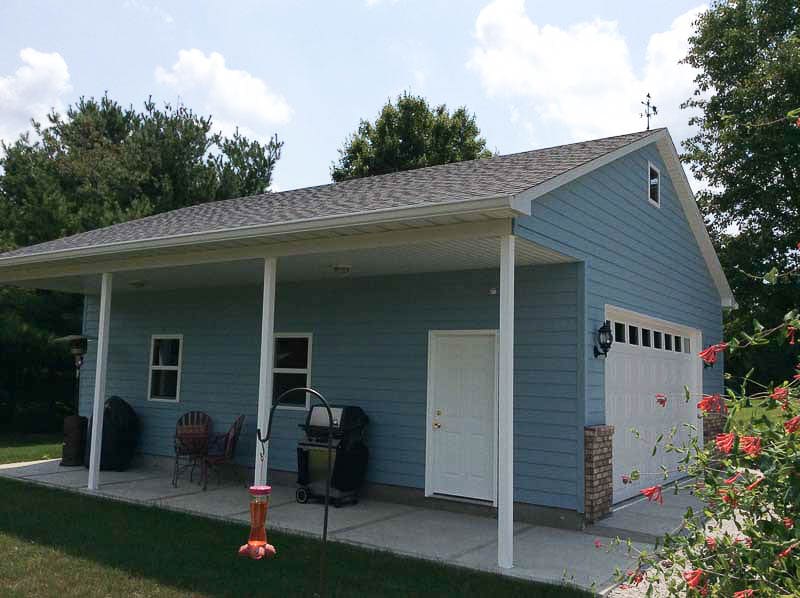#P0070 – 30′ x 32′ Garage with 6′ Eave Patio in Pittsboro, Indiana
Features:
Gable Roof Design
5/12 Roof Pitch
Spread Web Trusses
6′ x 32′ Eave Patio
CT Landmark 30 Shingles in Pewter
10′ Wall Height
6″ Exposure LP Smart Lap Siding with 4″ Smart Trim Corners
3′ Raised Panel Service Door
16′ x 8′ #2283 Overhead Door


