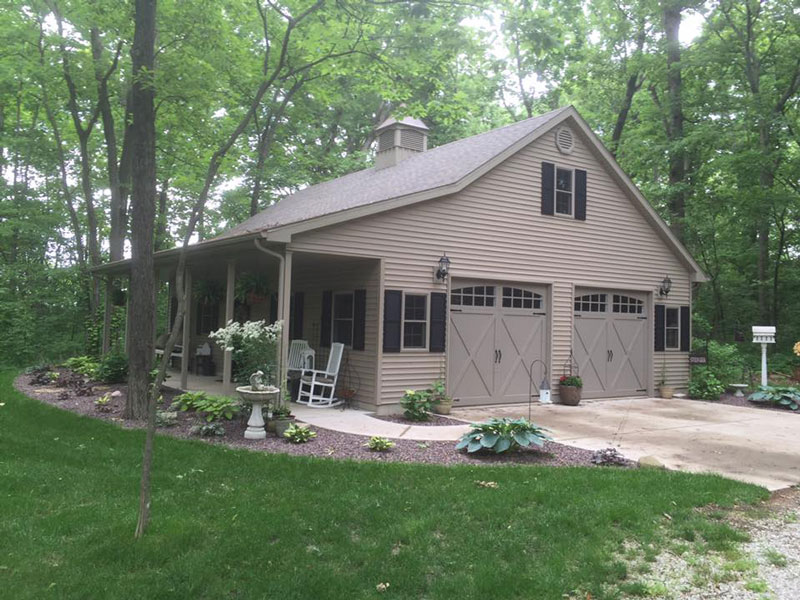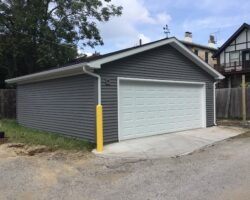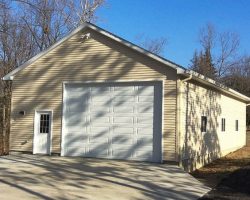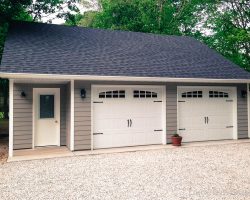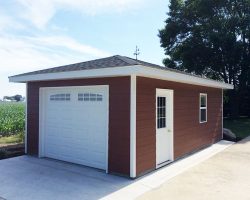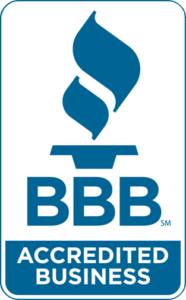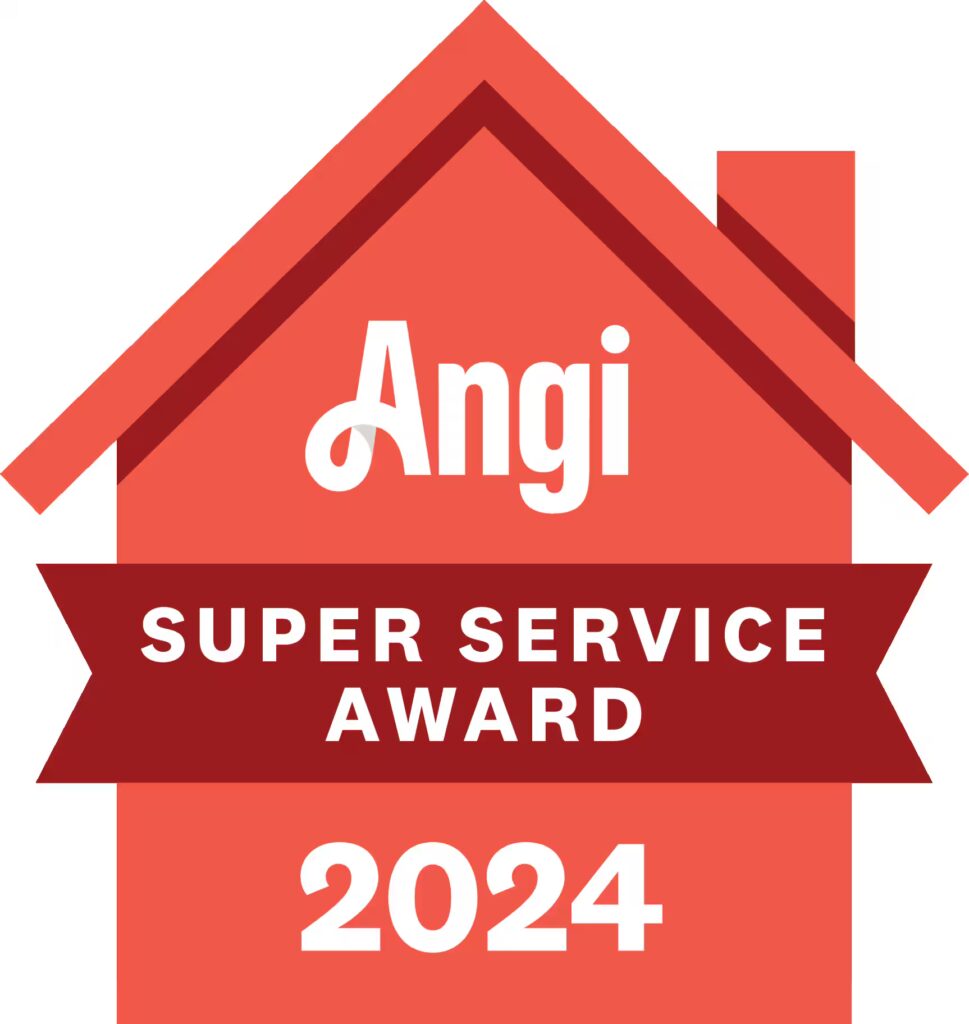#L0335 – 30′ x 40′ Gable Roof Garage with Patio in Shelbyville, Illinois
Features:
Gable Roof
8/12 Roof Pitch
40# Attic Trusses
6′ x 40′ Eave Patio with Clay Posts
Tamko Heritage 30 Shingles in Weathered Wood
9′ Walls
4″ Vinyl Siding in Natural Clay
Customer’s Windows Installed by Coach House
3′ Raised Panel Primed Service Door
2 – 9′ x 8′ #5534 Overhead Doors in Sandstone with Arched Stockton Lites
Customer’s Cupola Installed by Coach House
Decorative Octagon Gable Vent in Clay



