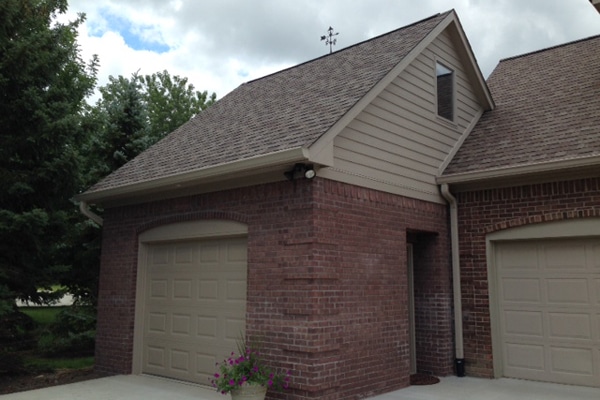L0453 – 22′ x 16′ Attached Garage in Carmel, Indiana
Features:
Reverse Gable Roof Style
10/12 Roof Pitch
Common Trusses
Owens Corning Shingles in Driftwood
10′ Wall Height
LP Smart Lap 6″ Exposure Siding on Gables
32″ x 44″ Single Hung Windows in Gables
3′ Service Door
9′ x 7′ #2241 Overhead Door in Natural Clay
17″ x 52″ Inset Patio at Service Door
