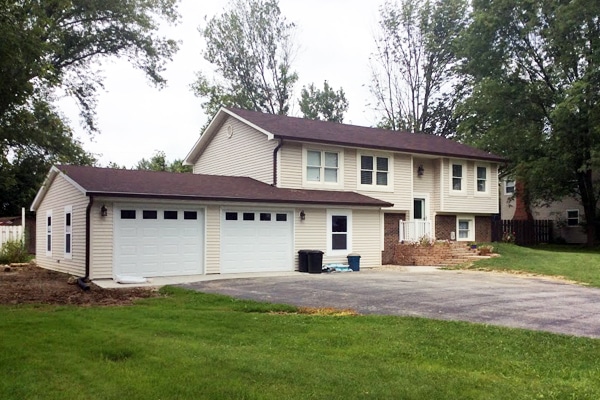#N0111 – 30′ x 24′ Attached Garage in Indianapolis, Indiana
Customer had just purchased the home with the idea of adding the attached garage. Coach House was able develop a plan to add the garage along with a mud room that is accessible from the family room. The main focus of the attached garage was to make it conducive to the existing house. We were able to match all of the colors of the house along with the style. And make it an integral part of the existing home.
Features:
Reverse Gable Roof Style
3/12 Roof Pitch
XT-30 Shingles in Oakwood
8′ Wall Height
4″ American Legend Vinyl Siding in Herringbone
3 – 9′ x 7′ #2241 Overhead Doors
