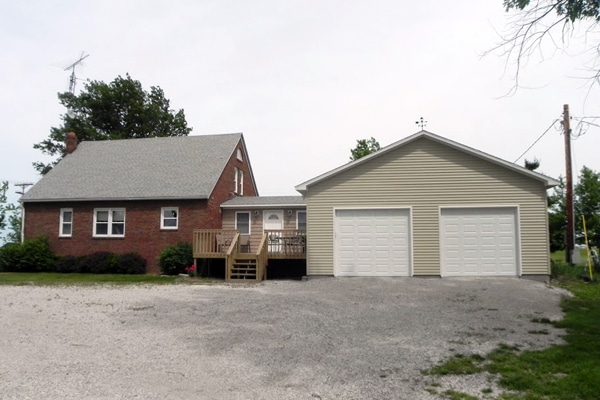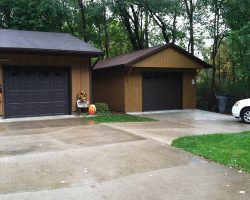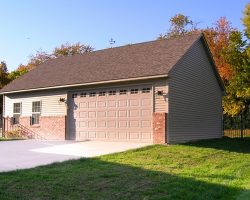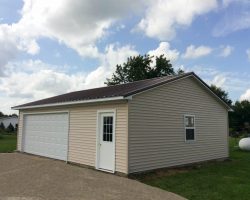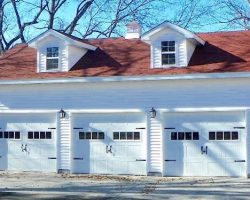[fusion_builder_container hundred_percent=”yes” overflow=”visible”][fusion_builder_row][fusion_builder_column type=”1_1″ background_position=”left top” background_color=”” border_size=”” border_color=”” border_style=”solid” spacing=”yes” background_image=”” background_repeat=”no-repeat” padding=”” margin_top=”0px” margin_bottom=”0px” class=”” id=”” animation_type=”” animation_speed=”0.3″ animation_direction=”left” hide_on_mobile=”no” center_content=”no” min_height=”none”][fusion_text]#I0321 – 28′ x 36′ Garage with #J0182 – 16′ x 18′ Breezeway in Raymond, Illinois
Features:
#I0321 – 28′ x 36′ Garage (built in November 2010)
Gable Roof
5/12 Roof Pitch
Tamko Heritage 30 Shake Shingles in Old English Pewter
4″ Vinyl Siding in Savannah Wicker
3′ Service Door with Glass & Raised Panel
2 – 9′ x 8′ #2241 Overhead Doors
#J0182 – 16′ x 18′ Breezeway (added in June 2011)
Attached to House Gable & Garage Eave
3/12 Roof Pitch
Tamko Heritage 30 Shake Shingles in Old English Pewter
Foundry Weathered Look 7″ Shake Siding in White Cedar
2 – 32″ x 48″ Double Hung Windows
3′ Service Door with Raised Panel and Sunburst Glass
[/fusion_text][/fusion_builder_column][/fusion_builder_row][/fusion_builder_container][fusion_builder_container background_color=”” background_image=”” background_parallax=”none” enable_mobile=”no” parallax_speed=”0.3″ background_repeat=”no-repeat” background_position=”left top” video_url=”” video_aspect_ratio=”16:9″ video_webm=”” video_mp4=”” video_ogv=”” video_preview_image=”” overlay_color=”” overlay_opacity=”0.5″ video_mute=”yes” video_loop=”yes” fade=”no” border_size=”0px” border_color=”” border_style=”solid” padding_top=”20″ padding_bottom=”20″ padding_left=”” padding_right=”” hundred_percent=”no” equal_height_columns=”no” hide_on_mobile=”no” menu_anchor=”” class=”” id=””][fusion_builder_row][fusion_builder_column type=”1_1″ background_position=”left top” background_color=”” border_size=”” border_color=”” border_style=”solid” spacing=”yes” background_image=”” background_repeat=”no-repeat” padding=”” margin_top=”0px” margin_bottom=”0px” class=”” id=”” animation_type=”” animation_speed=”0.3″ animation_direction=”left” hide_on_mobile=”no” center_content=”no” min_height=”none”][fusion_text]The homeowner had a brick home and detached brick garage built by his father. They wanted to replace the existing detached garage with a larger one attached to the home with a breezeway for laundry and guest space. Coach House built a breezeway and 2 x 10 sub-floor with 3/4″ decking over a crawl space with stairs cut into the sub-floor to transition to the garage floor height. The stairs were contained within the profile of the breezeway to avoid reducing floor space in the garage or interfering with the position of the garage doors. The customer didn’t want the expense of brick, to avoid that, a vinyl shake siding was used to blend with the design of the home. Joints were cut in the brick to permit proper flashing between the wood and brick surfaces.[/fusion_text][/fusion_builder_column][/fusion_builder_row][/fusion_builder_container]



