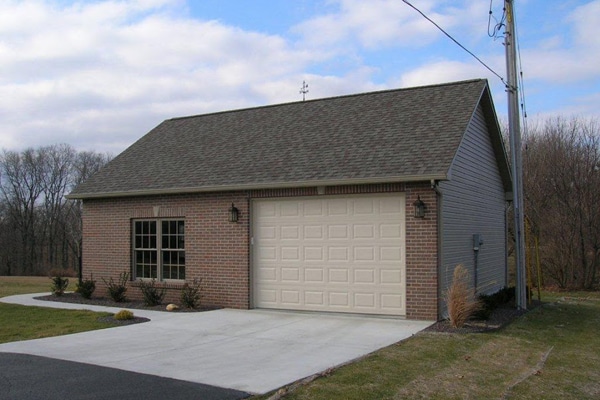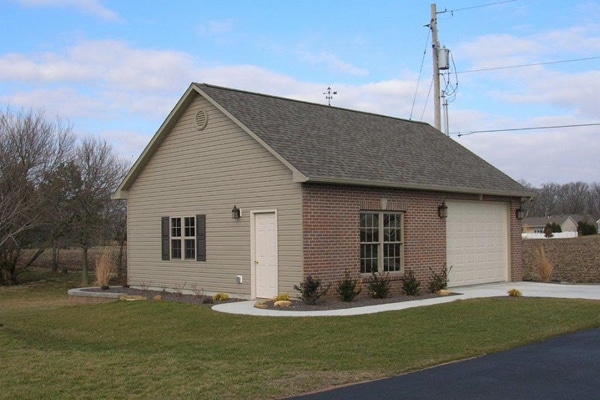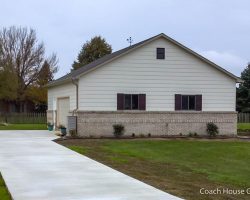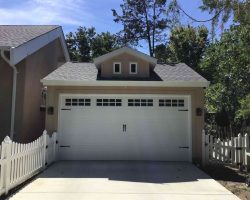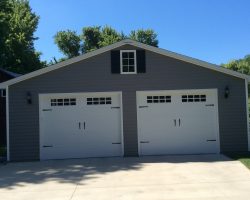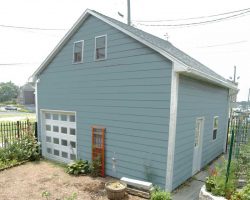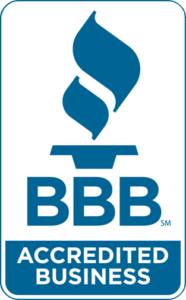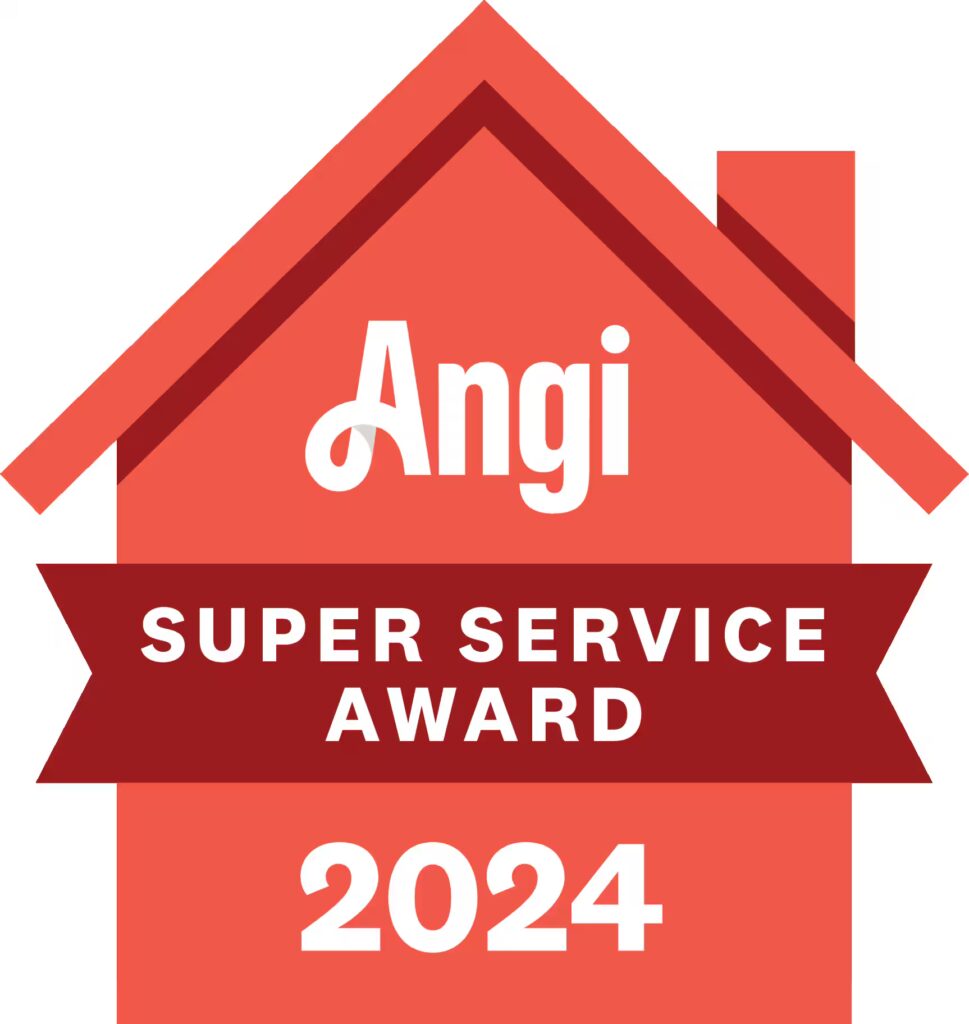J0113 – 24′ x 32′ Reverse Gable Garage
Features:
Reverse Gable Roof
8/12 Roof Pitch
Common Trusses
Landmark 30 Shingles in Weathered Wood
9′ Walls
4 1/2″ Dutchlap Vinyl Siding in Natural Clay
2 – 24″ x 48″ Mulled Together Windows in Driftwood with Grids
Raised Panel Service Door
12′ x 8′ #2241 Overhead Door in Almond
22″ Circle Vent in Gable



