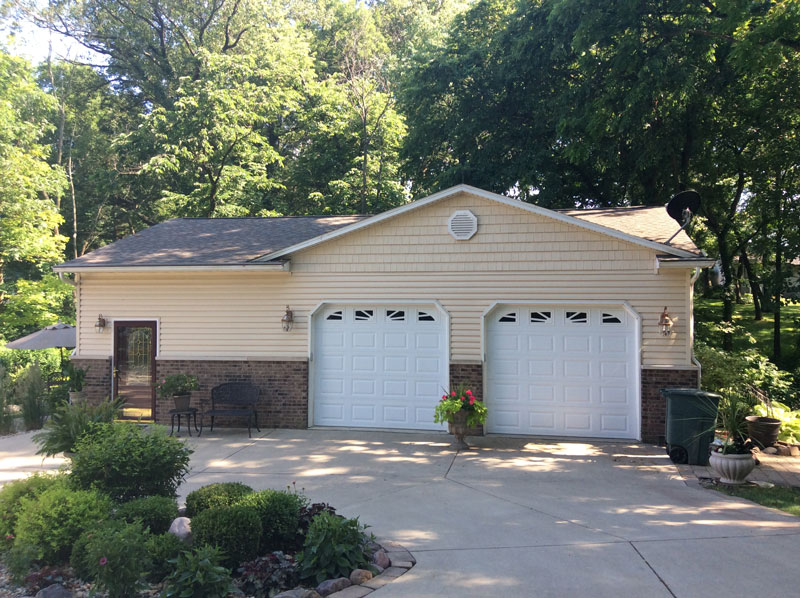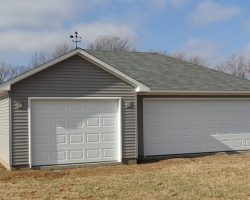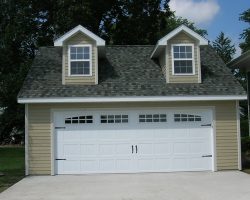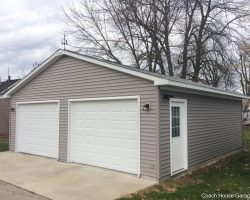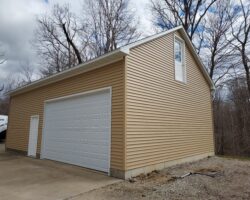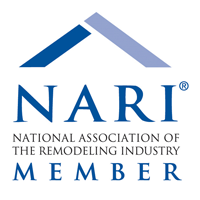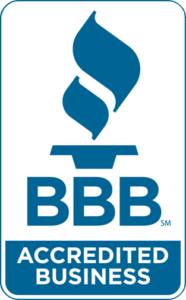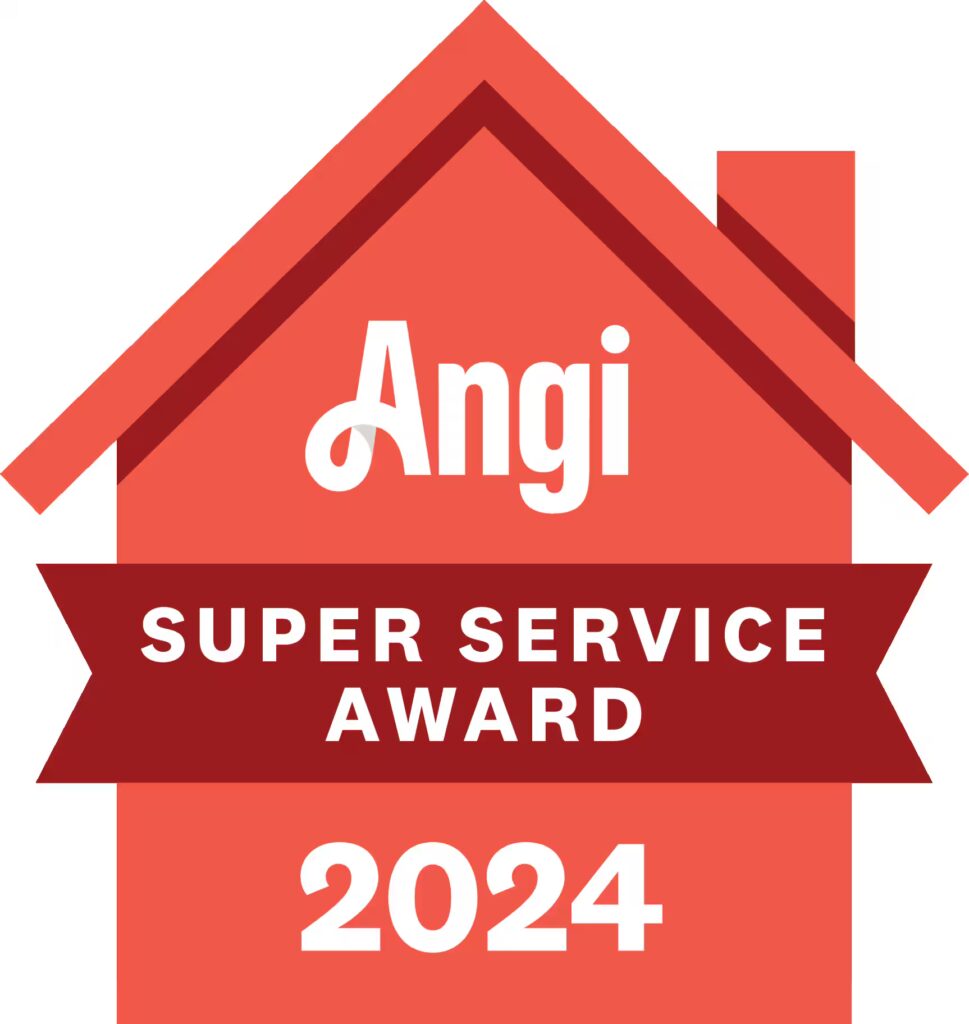#H0150 – 28′ x 40′ garage in Edwards, Illinois
Homeowner wanted to build a garage for use as exercise room and workshop.
Features:
Reverse Gable Roof
4/12 Roof Pitch
Common Trusses
Landmark Shingles in Weathered Wood
10′ Walls
4 1/2″ Vinyl Siding in Maple
Vinyl Square Shake Siding on Gable
22″ Decorative Octagon Gable Vent
Coach House Installed Customer’s Service Door
2 – 9′ x 8′ #2285 Overhead Door with Sunburst Lites
Diagonal Corners on Overhead Door Casing
24′ Fake Gable



