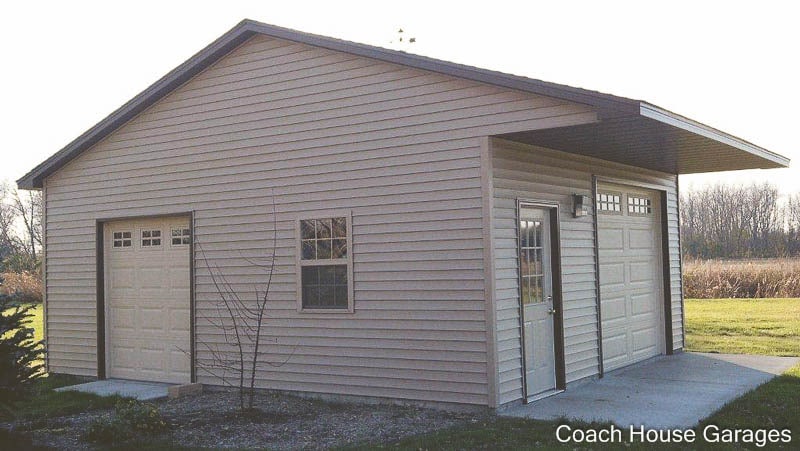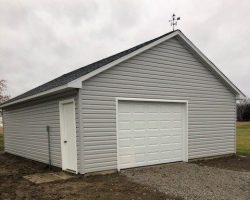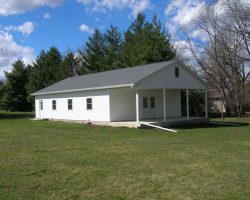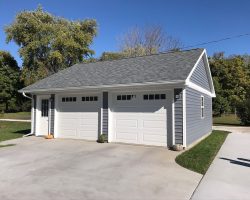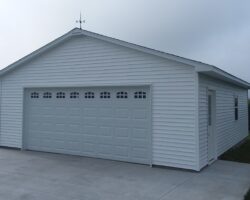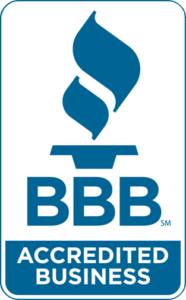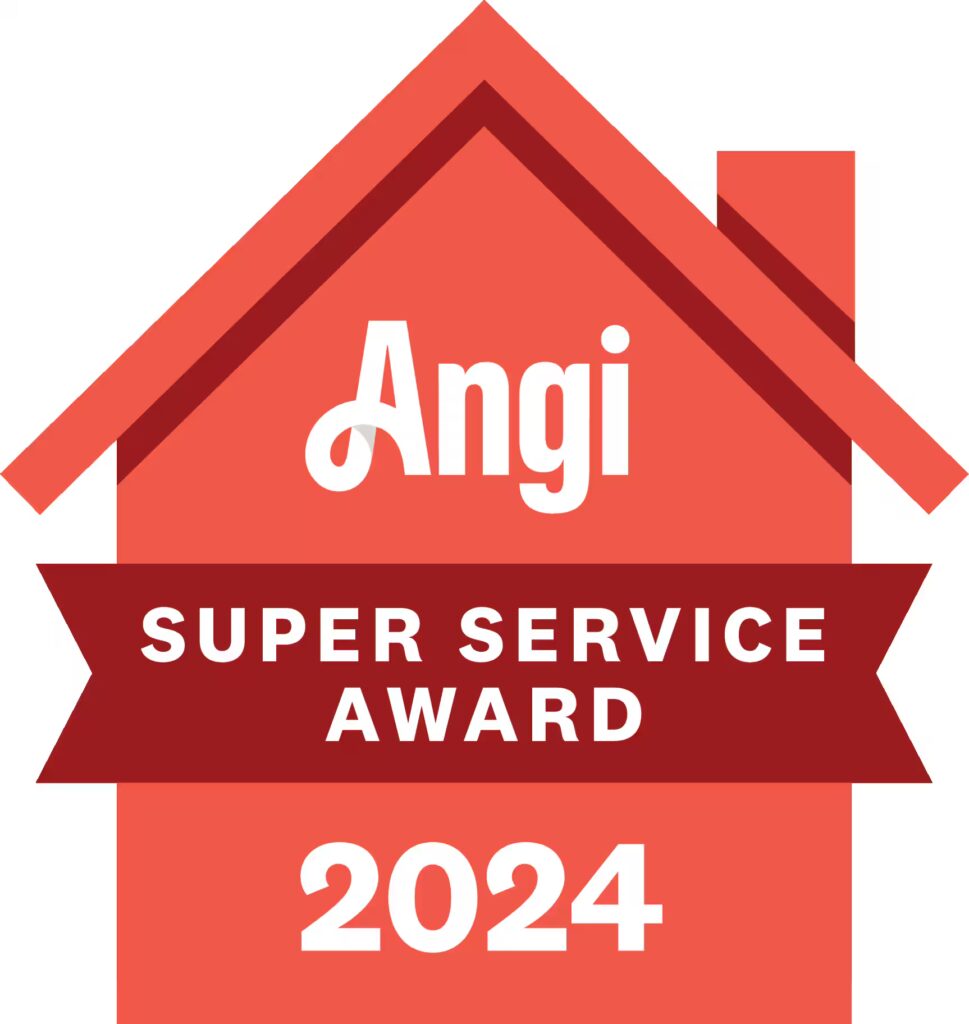#K0155 – 24′ x 20′ Garage with 4′ Eave Patio in Braidwood, Illinois
Features:
Reverse Gable Roof Style
4/12 Roof Pitch
Scissor Trusses
20′ x 4′ Eave Patio
GAF Timberline Shingles in Bark Wood
9′ Wall Height
4″ American Legend Vinyl Siding in Natural Clay
1 – 32″ x 44″ Single Hung Window with Grids in Driftwood
1 – 36″ Raised Panel Service Door with Glass and Grids
1 – 9 ‘ x 8′ #4283 Overhead Door in Desert Tan with Stockton Inserts in Windows
1 – 6′ x 7’ #2283 Overhead Door in Desert Tan with Stockton Inserts in Windows



