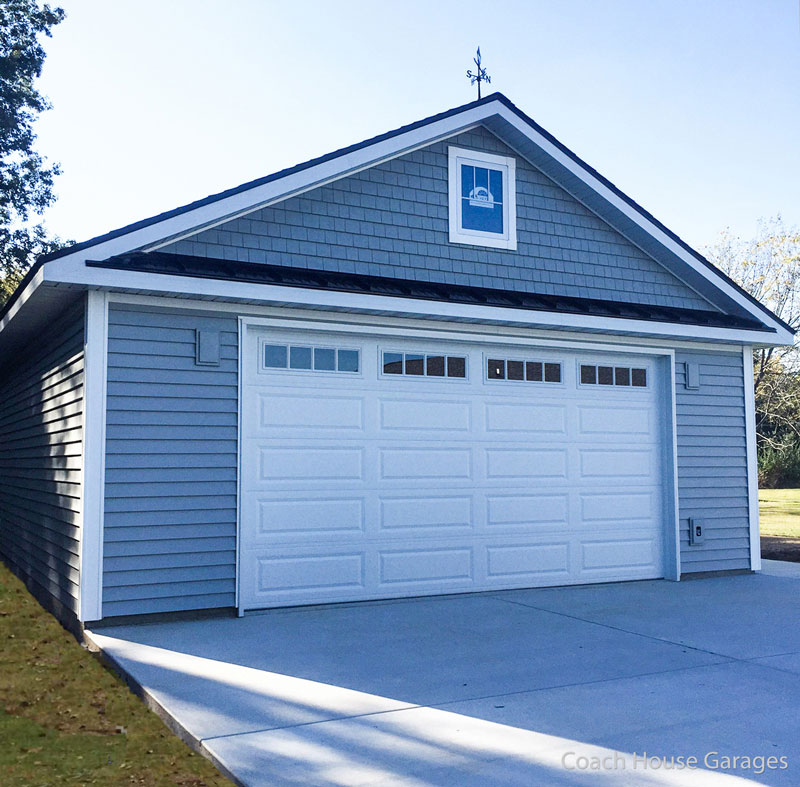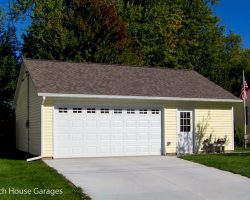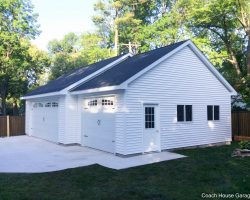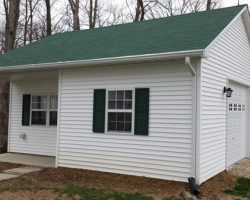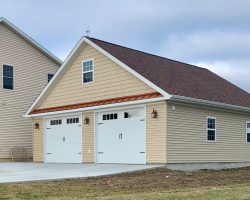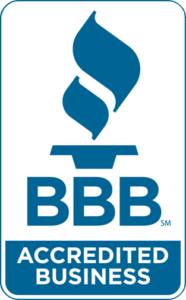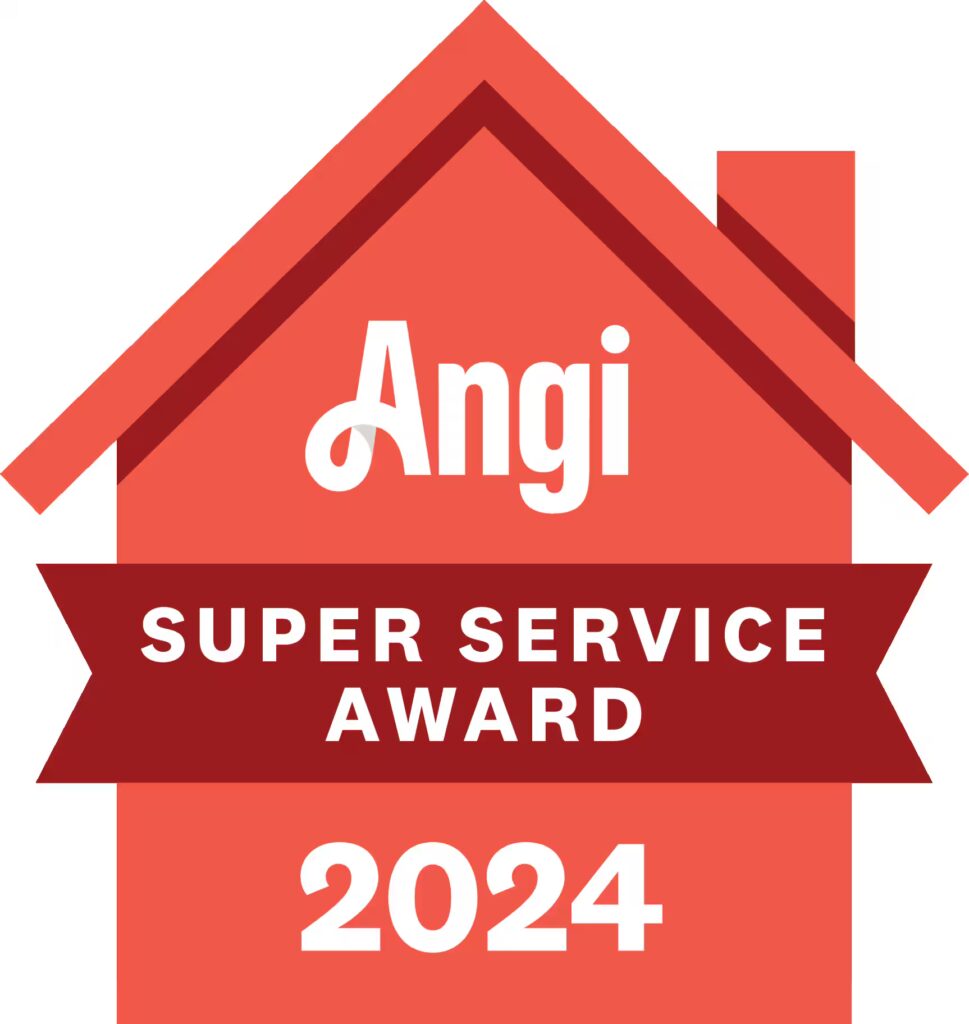N0302 – 24′ x 30′ Garage in Mt. Vernon, Illinois
Features:
Gable Roof Style
6/12 Roof Pitch
GAF Timberline 3 Dimensional Shingles in Pewter Gray
9′ Wall Height
1 – 4×2 ThermoSlider Window
2 – 32″ x 44″ Single Hung Window
1 – 32″ Octagon Windows
1 – 3′ Service Door
1 – 16′ x 8′ #4283 with Madison Inserts in Windows
Special Order Siding – Allside Charter Oak Double 4 1/2″ Vinyl Siding in Cape Cod Gray
Jumbo J-Blocks in Cape Cod Gray
12″ Eyebrow & Vinyl Shake Siding on Front Gable
6″ White Vinyl Siding Corners
3 1/2″ White Lineals with Corner Blocks on Gable Window



