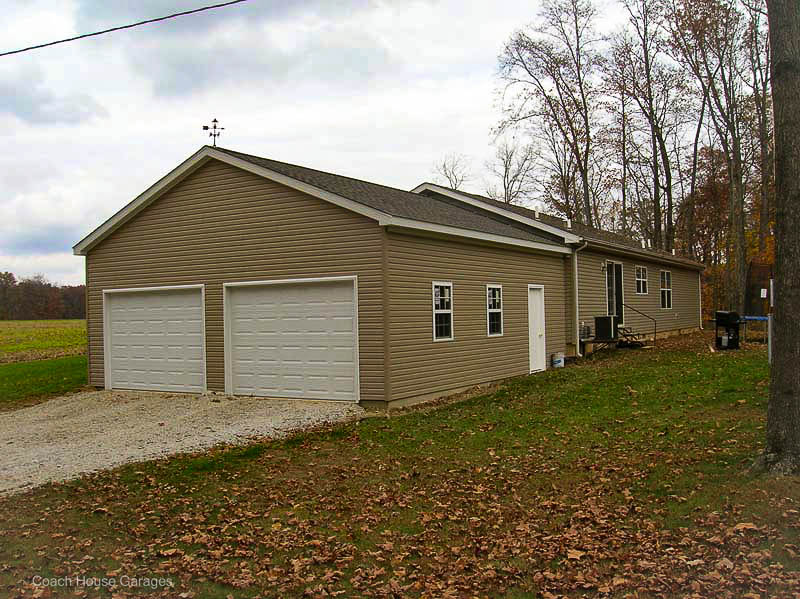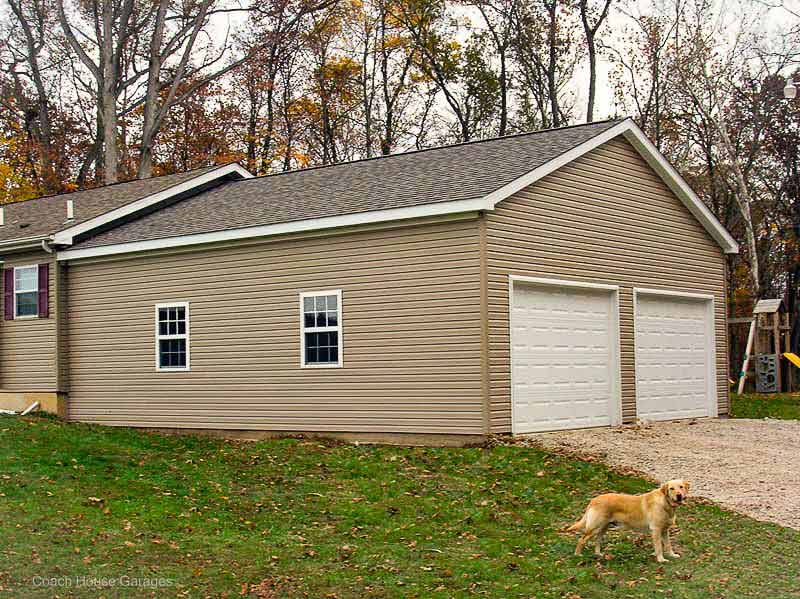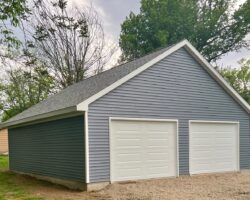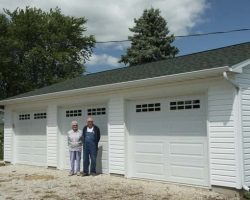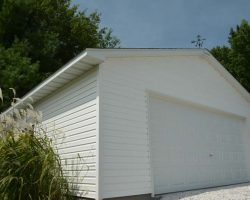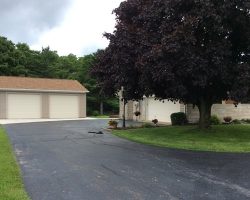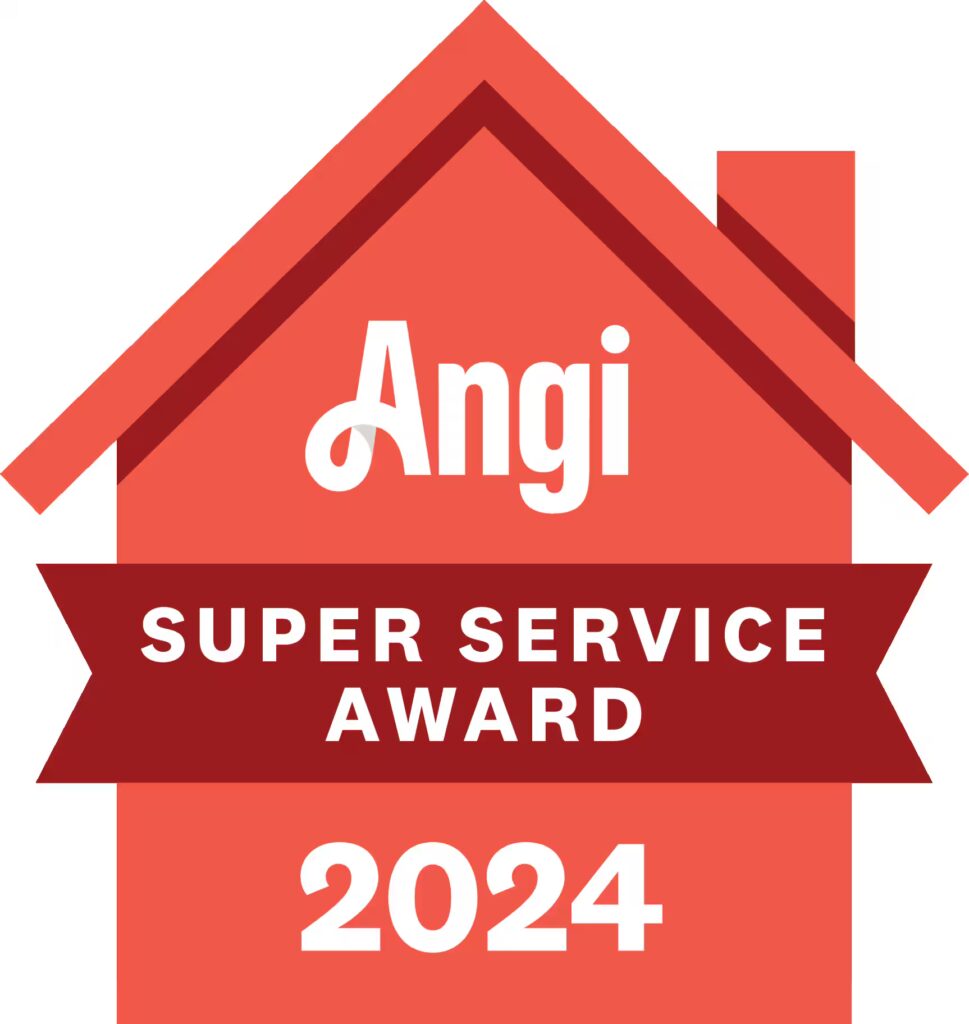#N0325 – 26′ x 30′ Garage Attached to Modular Home in Newton, Illinois
Features:
Gable Roof Design
4.9/12 Roof Pitch
Landmark 30 Shingles in Weathered Wood
10′ Wall Height
4″ Mainstreet Dutch-Lap Vinyl Siding in Natural Clay
4 – 32″ x 44″ Single Hung Windows with Grids
3′ Service Door
2 – 10′ x 7′ #2241 Overhead Doors
Attach to Gable of House



