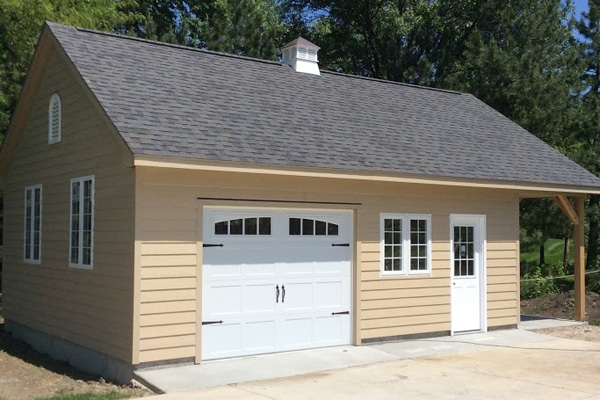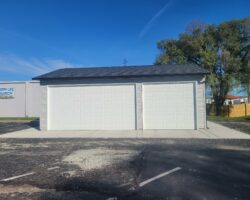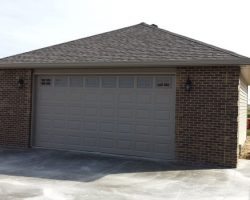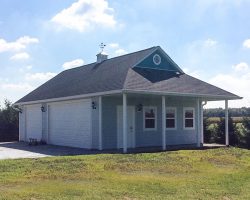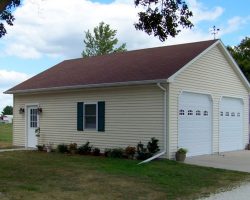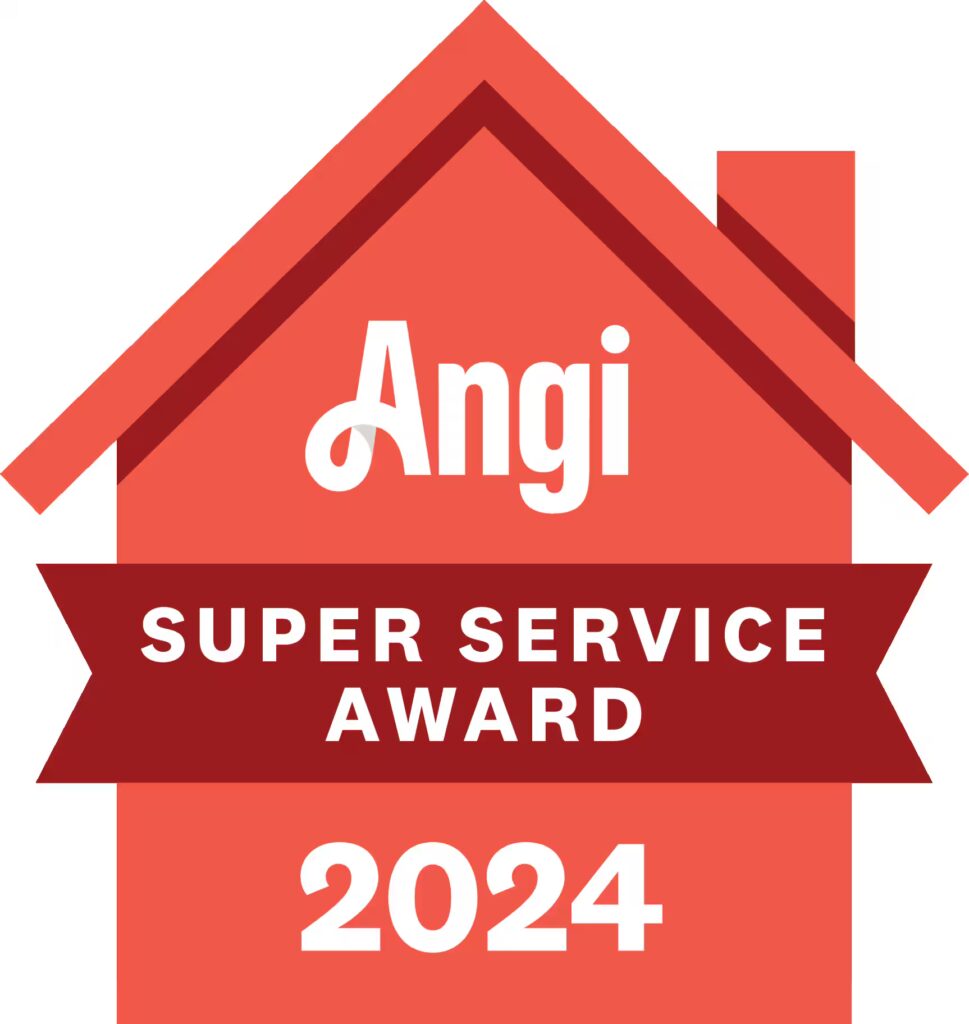#N0055 – 21′ x 25′ with 7′ Garage with Gable Patio in Batavia, Illinois
This Coach House garage with patio was designed with room for car parking and storage.
Dimensions: 21‘ x 25‘ with a 7’ Patio
Features:
Reverse Gable Roof Style
8/12 Roof Pitch
7′ Gable Patio
Owens Corning Oakridge Shingles in Pepper Mill Gray
9′ Walls
6″ Exp LP Smart Lap Siding
2 – 40″ x 54″ Picture Windows with Grids
1 – 46″ x 41″ Casement Window
2 – 96″ x 20″ Picture Window
1 – 6′ Double Door
1 – 2′ 8″ Service Door with Glass
1 – 9′ x 7′ #5216 Carriage House Overhead Door with Arched Madison Inserts in Windows
1 – 16′ x 8′ #5216 Carriage House Overhead Door with Arched Madison Inserts in Windows
1 – 9′ x 8′ #5216 Carriage House Overhead Door with Arched Madison Inserts in Windows
1 – 22″ x 32″ White Round Top Gable Vent
4 – Cedar Patio Posts with 4×4 Diagonal Braces
24″ Cupola with Copper Roof



