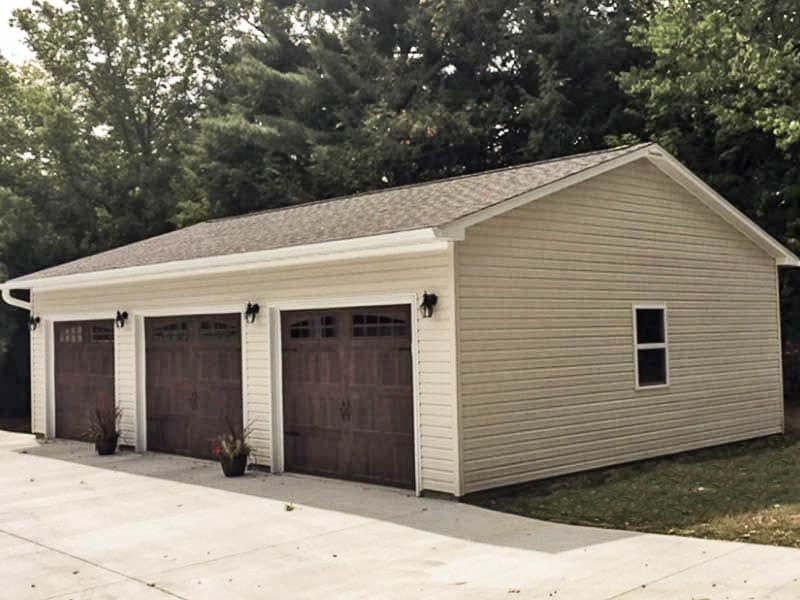#Q0125 – 24′ x 36′ Garage in Mt. Vernon
Features:
Reverse Gable Roof Style
4/12 Roof Pitch
Spread Web Trusses
Landmark 30 Shingles in Weathered Wood
9′ Wall Height
4 1/2″ D-Lap Vinyl Siding in Herringbone
Thermo Slider Window
3′ Service Door
2 – 9′ x 7′ #5216 Overhead Doors in Mahogany with Arched Madison Inserts in Windows
1 – 10′ x 7′ #5216 Overhead Doors in Mahogany with Arched Madison Inserts in Windows
