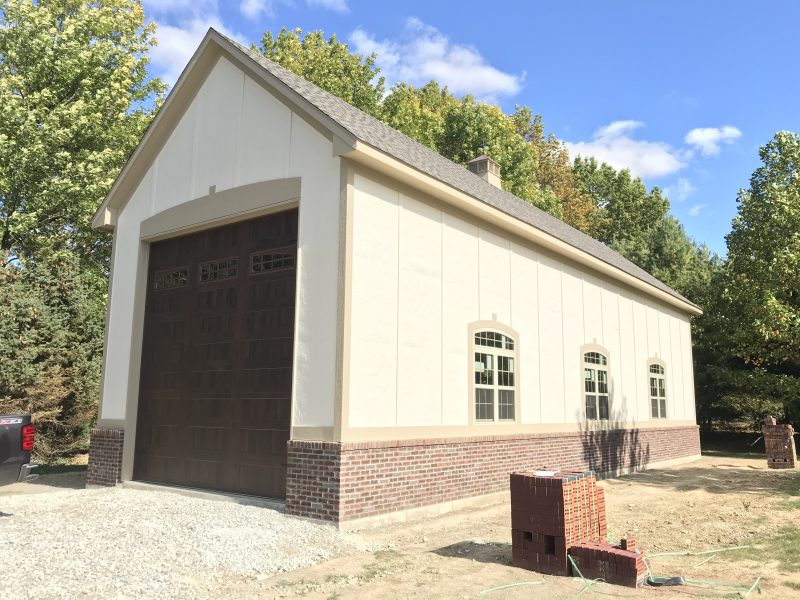#S0113 – 20′ x 60′ Garage in Fishers, Indiana
Features:
Gable Roof Style
10/12 Roof Pitch
Scissor Trusses
16′ 2×6 Walls
L.P. Stucco Siding with 6″ Corners
Brick Accent
1×8 L.P. Trim Above Brick,. Under Eaves & Up the Gable
Landmark 30 Shingles in the color Weathered Wood
30″x30″ Cupola with Copper Roof
2-32×44 Single Hung Windows in the color Tan
7- Custom Windows with Arched Top
1-3′ Raised Panel Service Door
12″ Gable Overhang & 16″ Eave Overhang
Wood Soffit
1-14’x14’6″ Overhead Door CHI Model #5916 in the Accent Woodtones Color Mahogany with Arched Stockton Window
