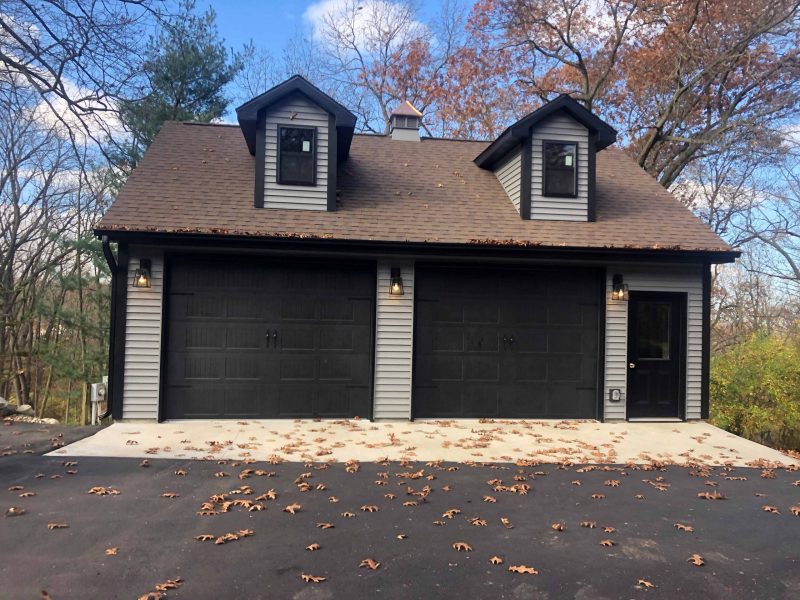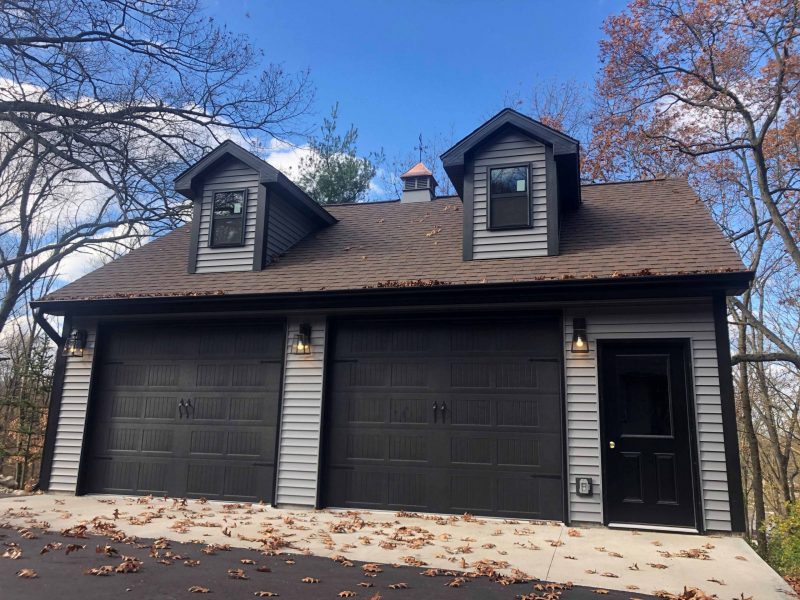#T0146 – 24′ x 30′ Custom Built Garage in Mishawaka, IN
Features:
Reverse Gable Roof Design
8/12 Roof Pitch
40# Attic Trusses with Permanent Stairs
9′ Wall Height
4″ American Legend Vinyl Siding in the color Charcoal Gray
6″ Azek Corners Painted Black
Landmark 30 Shingles in the color Heather Blend
24″x24″ Cupola w/Concave Copper Roof
2-4′ Gable Dormers w/24×36 Single Hung Windows
2-4×3 Slider Windows in the color Black
1-3′ Raised Panel Walk In Door Painted Black w/Glass
8″ Gable Overhang & 16″ Eave Overhang
6″ Fascia & Rollex Soffit in the color Black
2-10×8 Overhead Doors CHI Model #5283 in the color Black

