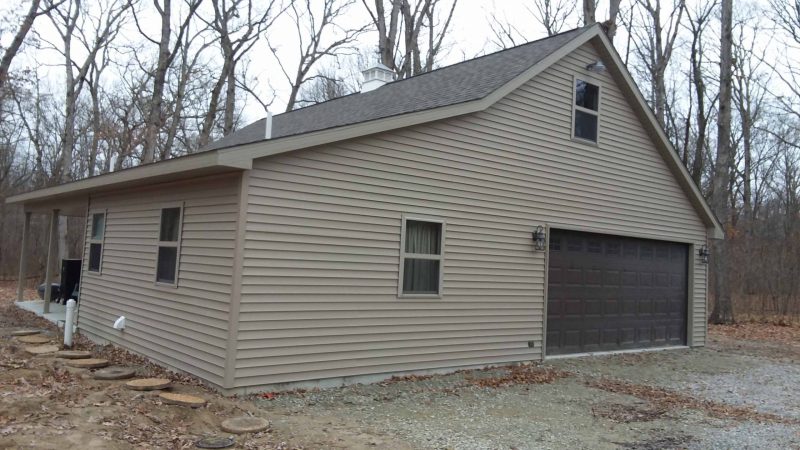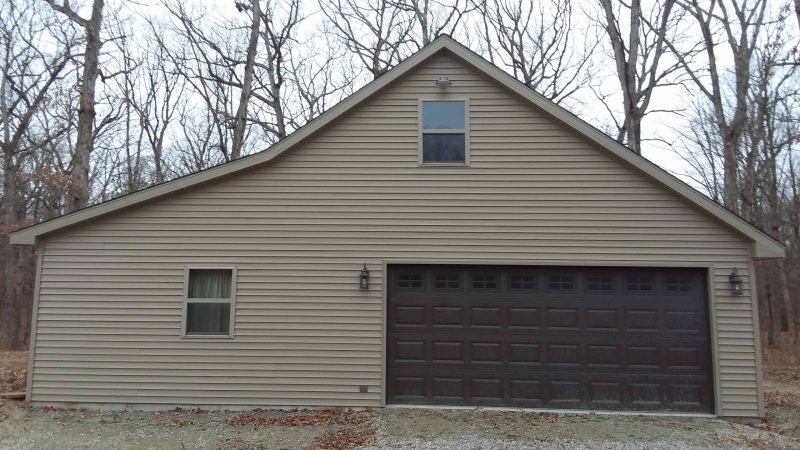#T0244 – 36′ x 40′ Garage in Beecher City, IL
Features:
2-Slope Roof Starting at a 4/12 pitch and rising to an 8/12 Attic Truss
6′ x 20′ Corner Patio
4″ American Legend Vinyl Siding in the color Natural Clay
Landmark 30 Shingles in the color Weathered Wood
10-32×44 Single Hung Windows in the color Driftwood
1-3′ Raised Panel Walk In Door w/Glass
1-6′ Raised Panel Double Door w/Glass
8″ Gable Overhang & 16″ Eave Overhang
6″ Fasica
Rollex Soffit in the color Clay
1-16×7 Overhead Door CHI Model #2283 in the color Brown with Stockton Window Inserts
1-24″ Shed Style Cupola

