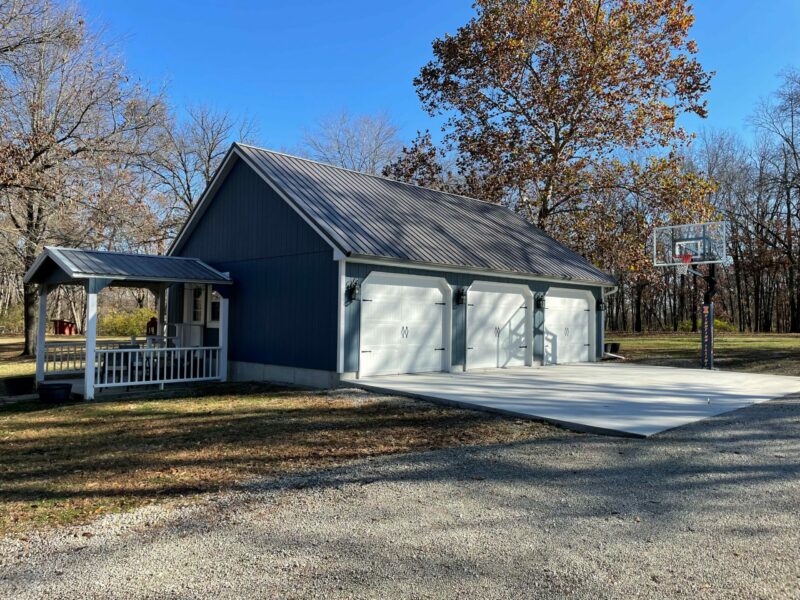#U0357 – 26′ x 34′ Garage in Strasburg, IL
Features:
Reverse Gable Roof Design
8/12 Roof Pitch
8″ Vertical LP Smart Panel Siding (painted by customer)
Legacy Metal Roofing in the color Charcoal
2-32″x44″ Single Hung Windows w/Grids
1-2′ 8″ Raised Panel Walk In Door w/Glass
8″ Gable Overhang & 16″ Eave Overhang
3-9×7 Overhead Doors CHI Model #5983 with Diagonal Corners
Custom Gazebo (seating area) added by customer
