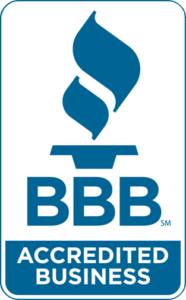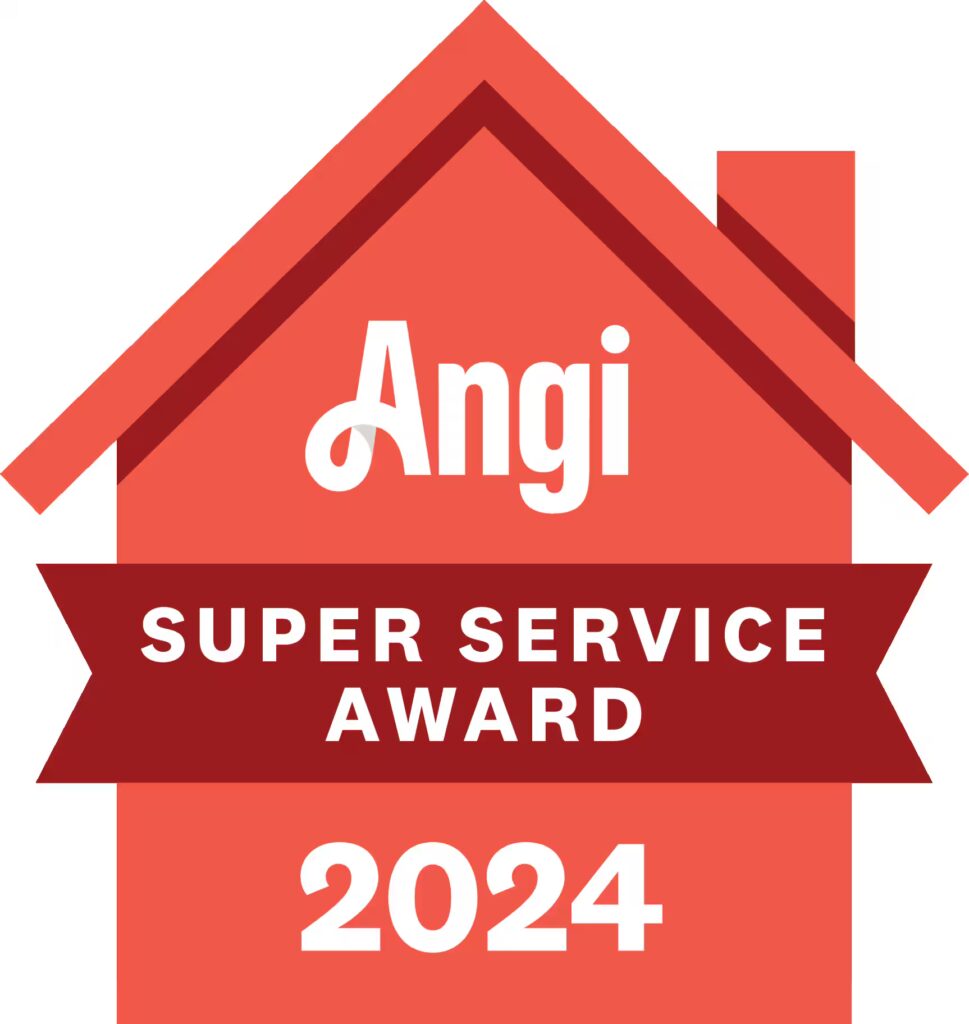by Jenni Helmuth, Marketing Manager, Coach House Garages
I recently had the opportunity to observe one of our garage projects from start to finish. In the 11 years I’ve been with Coach House Garages, I’ve known the process and have seen most of the processes happen but have never seen the process of one garage from start to finish. I’ll have to admit, it was tiring and there was a lot of standing, watching, asking questions, and just taking it all in, but it was well worth my time. I took lots of pictures, way too many pictures, but that gave me the opportunity to really tune in to what our garage process is like.
I’ve put together The 6 Steps of Building a Coach House Garage based off my experience with this project to help you understand exactly what to expect when hiring Coach House Garages as your contractor. Every garage we build is custom to whatever your wants and needs are, so the steps to your garage may vary in some aspects, but for the most part your garage will be completed in these 6, somewhat easy, steps.
Step 1: Shooting Grade
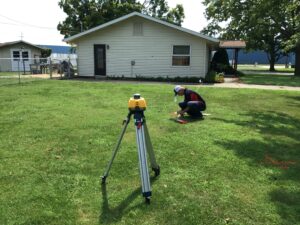 After scheduling an appointment with your local design consultant, they will meet with you at your home to discuss your project and find out exactly what it is you’re looking for in a garage. They will take measurements, shoot grade to find the lay of your land, and flag out the garage’s “blueprint” in your yard according to your specifications. All of our consultants are knowledgeable in municipal zoning ordinances and requirements. They will make some suggestions along the way, based on those requirements, so you end up, not only with a garage built to code, but one you will love!
After scheduling an appointment with your local design consultant, they will meet with you at your home to discuss your project and find out exactly what it is you’re looking for in a garage. They will take measurements, shoot grade to find the lay of your land, and flag out the garage’s “blueprint” in your yard according to your specifications. All of our consultants are knowledgeable in municipal zoning ordinances and requirements. They will make some suggestions along the way, based on those requirements, so you end up, not only with a garage built to code, but one you will love!
Step 2: Excavating
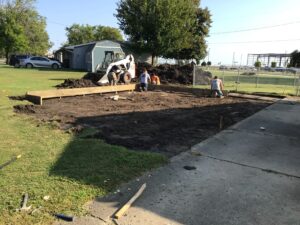 Once an agreement has been signed, your design consultant now becomes your project manager. At this point in time all your color choices, window & door styles, and any other custom options you want for your garage will be finalized and ordered by our production manager. Your project manager will then start acquiring any necessary permits through the city or county in which you live. Upon approval from your jurisdiction your project manager will coordinate with one of our sub contractors to start excavating the building site to prepare for your Coach House Garage.
Once an agreement has been signed, your design consultant now becomes your project manager. At this point in time all your color choices, window & door styles, and any other custom options you want for your garage will be finalized and ordered by our production manager. Your project manager will then start acquiring any necessary permits through the city or county in which you live. Upon approval from your jurisdiction your project manager will coordinate with one of our sub contractors to start excavating the building site to prepare for your Coach House Garage.
Step 3: Pouring Concrete
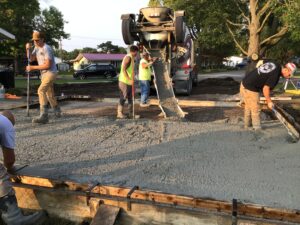 After the building site has been excavated of all trees, shrubs and anything else that may be in the way of your new garage, the ground will be prepped and forms will be placed for concrete. Your project manager will put an order in for one of our concrete contractors to pour and finish your floor. They will also pour a concrete curb & footers to make sure your garage has a sturdy, secure foundation to build on. This is the point where you will really start to see your garage dreams becoming a reality. And in a few short weeks your garage will be done!
After the building site has been excavated of all trees, shrubs and anything else that may be in the way of your new garage, the ground will be prepped and forms will be placed for concrete. Your project manager will put an order in for one of our concrete contractors to pour and finish your floor. They will also pour a concrete curb & footers to make sure your garage has a sturdy, secure foundation to build on. This is the point where you will really start to see your garage dreams becoming a reality. And in a few short weeks your garage will be done!
Step 4: Production
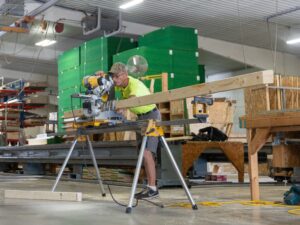 Now that all of the materials have been ordered and the floor is poured, your project manager will give the go-ahead for production to start. Our highly skilled carpenters will begin building the wall panels and trusses at our shop in Arthur, Illinois. Our production manager will finalize any last-minute details to make sure everything is ready to go when production has finished. We have a great relationship with our material suppliers and are able to get materials in a very timely manner.
Now that all of the materials have been ordered and the floor is poured, your project manager will give the go-ahead for production to start. Our highly skilled carpenters will begin building the wall panels and trusses at our shop in Arthur, Illinois. Our production manager will finalize any last-minute details to make sure everything is ready to go when production has finished. We have a great relationship with our material suppliers and are able to get materials in a very timely manner.
Step 5: Build Day
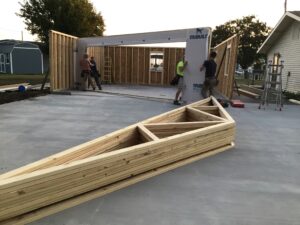 Once your concrete floor has cured and all the materials for your project have arrived at our facility, your garage will be loaded and one of our set-up crews will deliver it to your house. They will arrive around 7:00am and within 30 minutes all four walls will be set and secured. What was once an empty concrete floor will now be the first look at your new garage! The crew will work for the next 6 to 7 hours, depending on how big your garage is, installing your trusses, shingles, siding, windows and doors.
Once your concrete floor has cured and all the materials for your project have arrived at our facility, your garage will be loaded and one of our set-up crews will deliver it to your house. They will arrive around 7:00am and within 30 minutes all four walls will be set and secured. What was once an empty concrete floor will now be the first look at your new garage! The crew will work for the next 6 to 7 hours, depending on how big your garage is, installing your trusses, shingles, siding, windows and doors.
Step 6: Enjoy Your Garage!
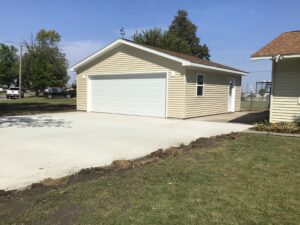 All in a day’s work, the time has come to enjoy your new Coach House Garage! At this point you will have a fully functional garage. However, most of our projects still have some finishing touches like electricity and gutters that your project manager will coordinate. Some customers like us to take their garage to a whole other level by adding insulation, drywall, and landscaping to make their new garage fit right in with their property. The options for a garage are endless and we can help you every step of the way so you can enjoy your new garage for a lifetime.
All in a day’s work, the time has come to enjoy your new Coach House Garage! At this point you will have a fully functional garage. However, most of our projects still have some finishing touches like electricity and gutters that your project manager will coordinate. Some customers like us to take their garage to a whole other level by adding insulation, drywall, and landscaping to make their new garage fit right in with their property. The options for a garage are endless and we can help you every step of the way so you can enjoy your new garage for a lifetime.
See? I told you, just 6, somewhat easy, steps! Now, my question for you is, are you ready for your very own Coach House Garage?
Click Here to find your local design consultant and get started today!







