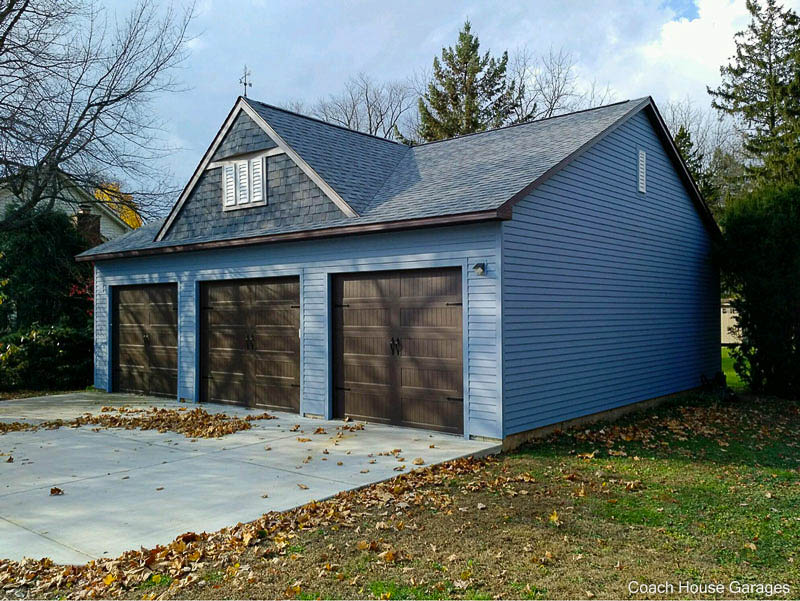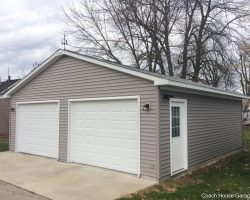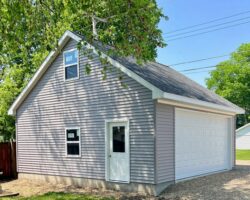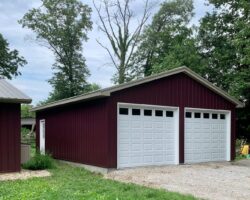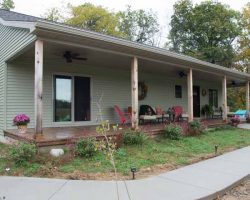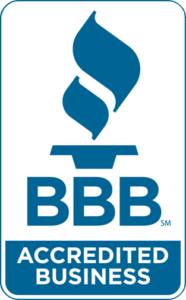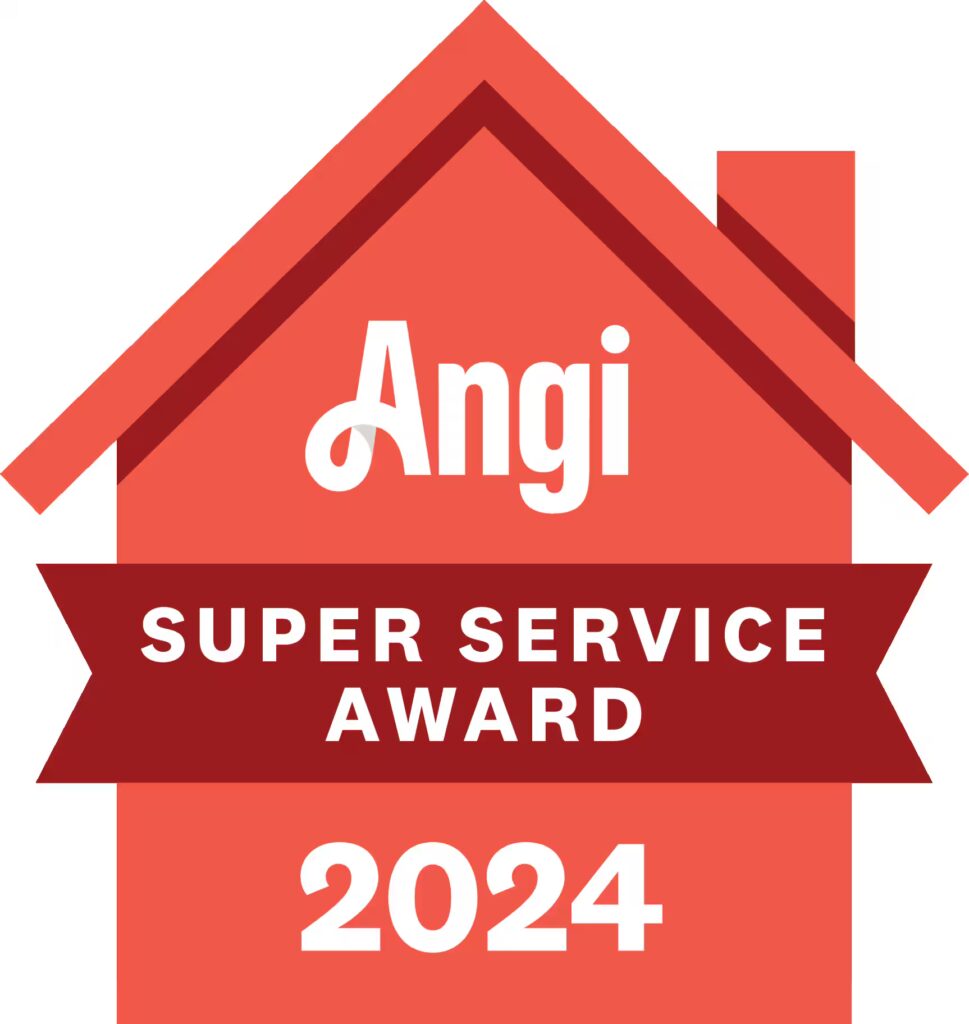#M0045 – 32′ x 36′ garage designed to match existing home and meet historical district requirements in Geneva, Illinois
Features:
Reverse Gable Roof Style
6/12 Roof Pitch
Spread Web & Scissor Trusses
Owens Corning Duration 30 Shingles in Quarry Gray
10′ Wall Height
4″ Exp LP Smart Lap Siding
1 – 4′ x 2′ Thermo Slider Window
2′ 8″ Service Door
2 – 9′ x 8′ #5950 Carriage House Overhead Door in Brown
1 – 10′ x 8′ #5950 Carriage House Overhead Door in Brown
19′ Fake Gable
Ship’s Bow
Fypon Louvered Shutters & Vents



