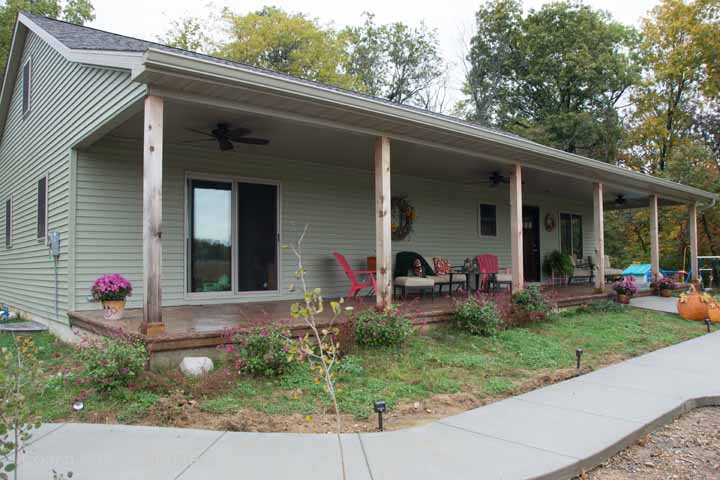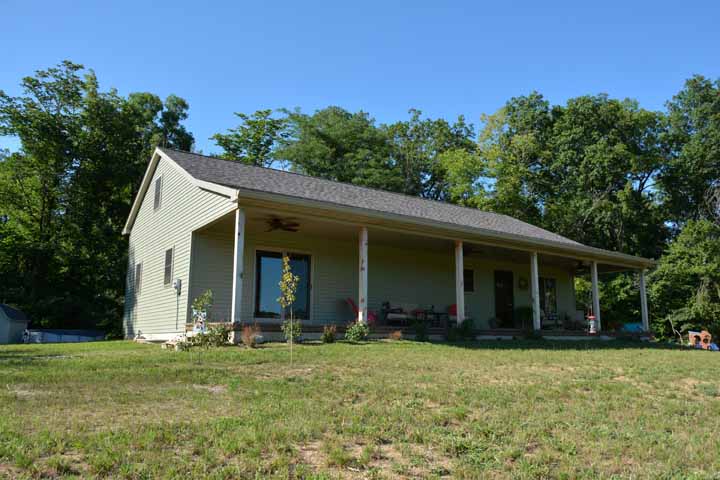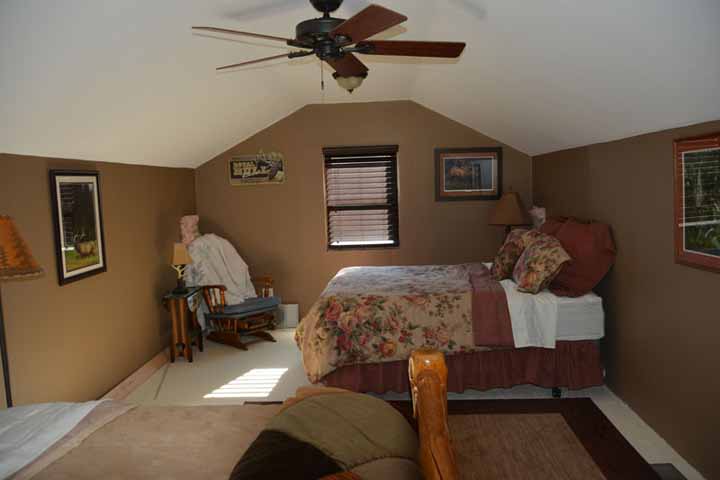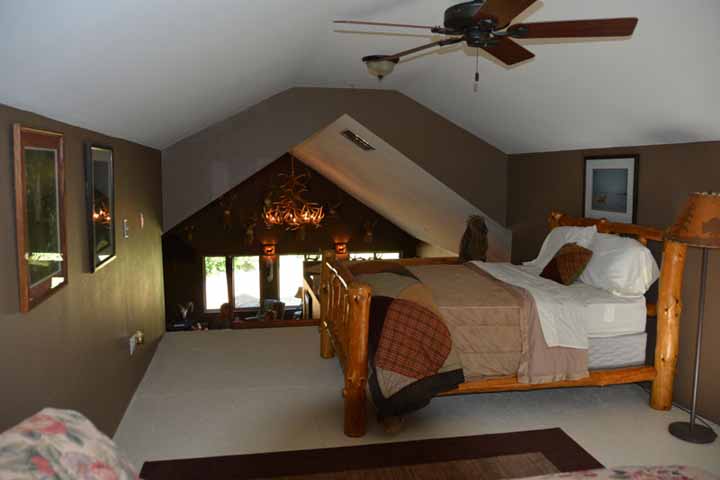#L0369 – 24’ x 52’ Cabin in Charleston, IL
Features:
Gable Roof Style
6/12 Roof Pitch
Attic Truss/Scissor Truss Combination
8’ Wall Height on Ground Level
4’ Raised Heel in Attic Level
Built on subfloor with full basement
4” Vinyl Siding in the color Cypress
Landmark 30 Shingles in the color Mission Brown
10’ x 52’ Patio with 4/12 Roof Pitch & 6”x6” Cedar Posts
2-3’ Entry Doors
1-6’ Sliding Patio Door
4-60”x60” Sliding Windows
3-32”x44” Double Hung Windows
1-32”x36” Double Hung Window
Two sets of Permanent Stairs




