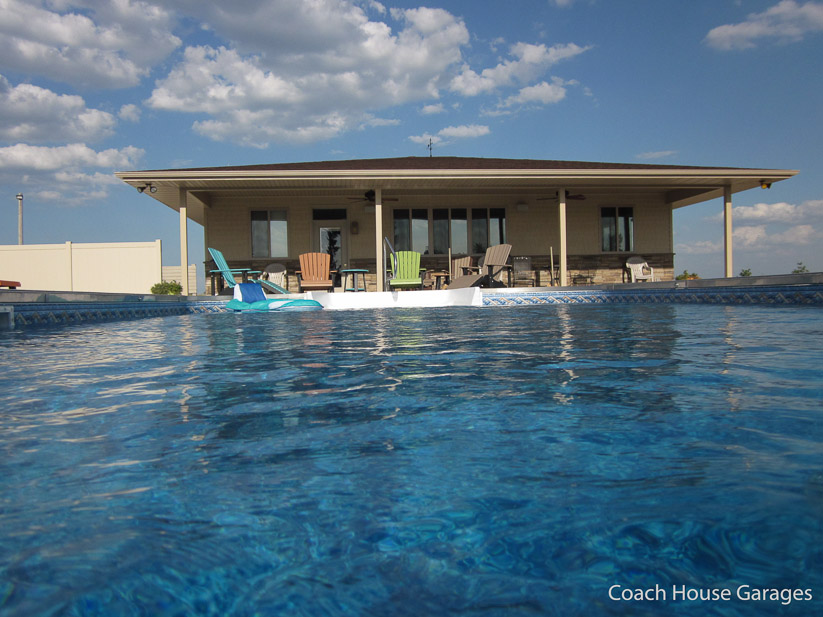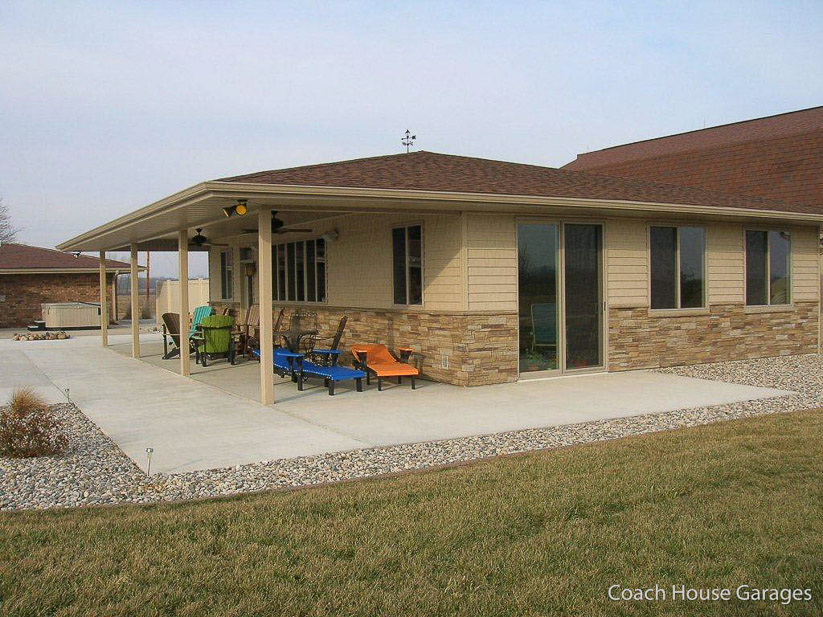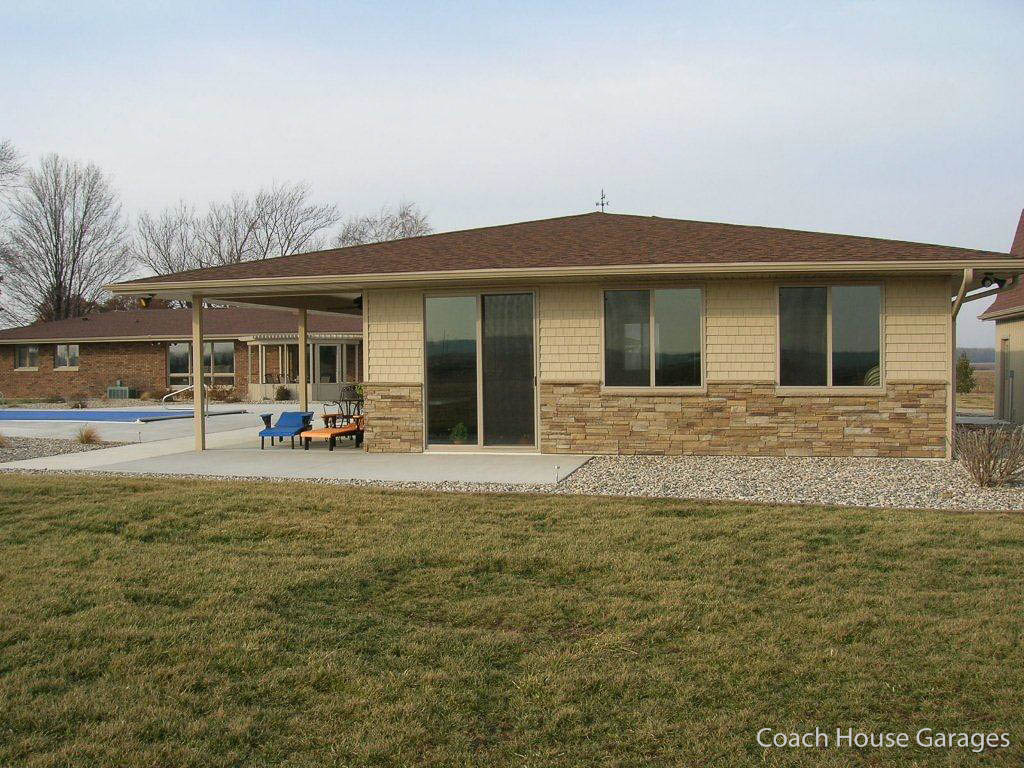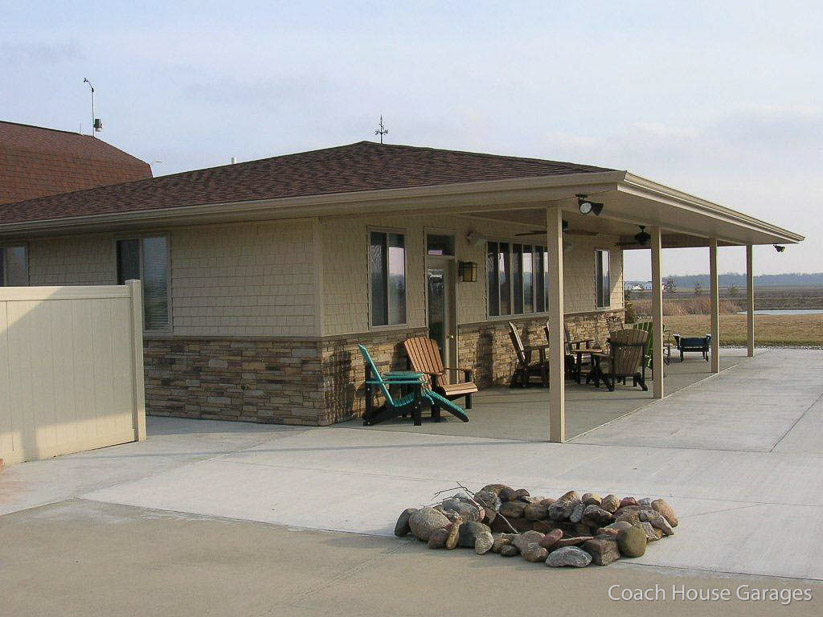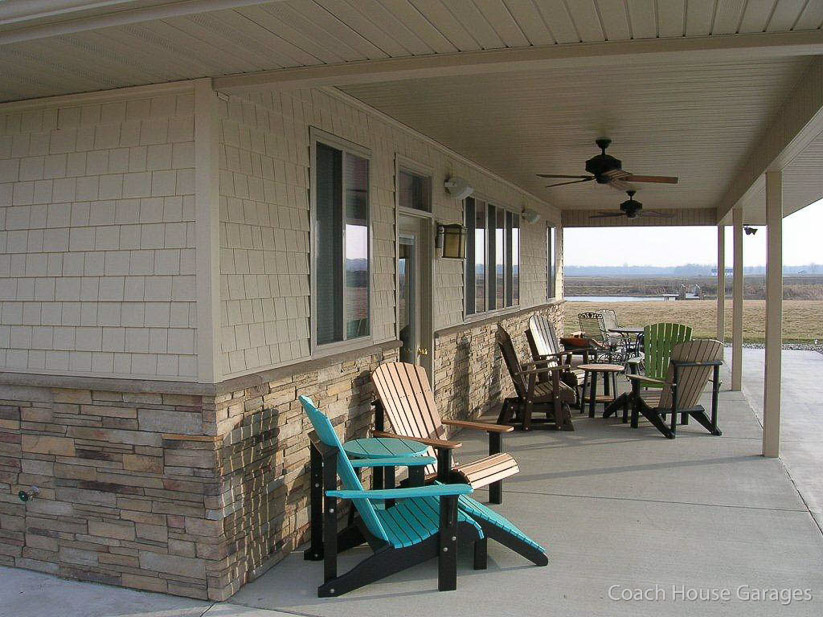#J0364 – 28′ x 42′ Pool House located just outside of Tuscola, IL
The homeowner needed to have a place for their growing family to get together and also enjoy their pool. They were looking for outdoor space that would not adversely affect their inside space with the heat or bugs. The pool house and porch has created the ideal summertime hangout for all of their family and friends. Many nights they sit on the porch enjoying dinner and the sunset. They wanted a lot of windows and a big porch so they could enjoy the outside more of the year. They have added ceiling fans and we also insulated the porch ceiling to keep the sun’s heat off the porch. They wanted to be able to seat 70 people at one time for a meal and have accomplished that with the large open space.
Features:
Hip Roof Style
3/12 Roof Pitch
36″ Overhang with soffit in the color Norwegian Wood
Landmark 30 Shingles in the color Burnt Sienna
109″ Walls
Vinyl Siding: Triple 5″ Cedar Impression Straight Edge Perfection Shingles in the color Savannah Wicker
Versetta Stone Wainscot
9 – Sliding windows in the color Driftwood
1-8′ Sliding Patio door in the color Driftwood
1-3′ Service Door with mini blinds in glass
10′ Patio with 4-5″ Patio Posts in the color Clay
