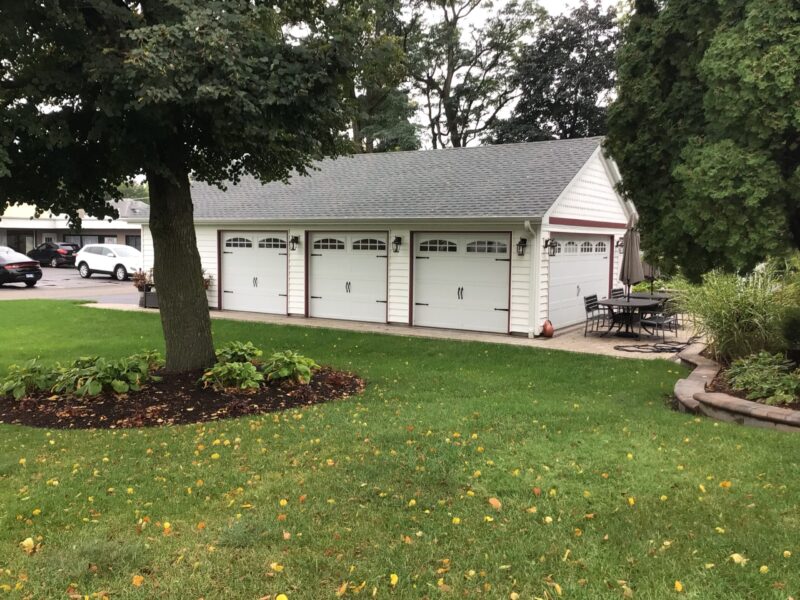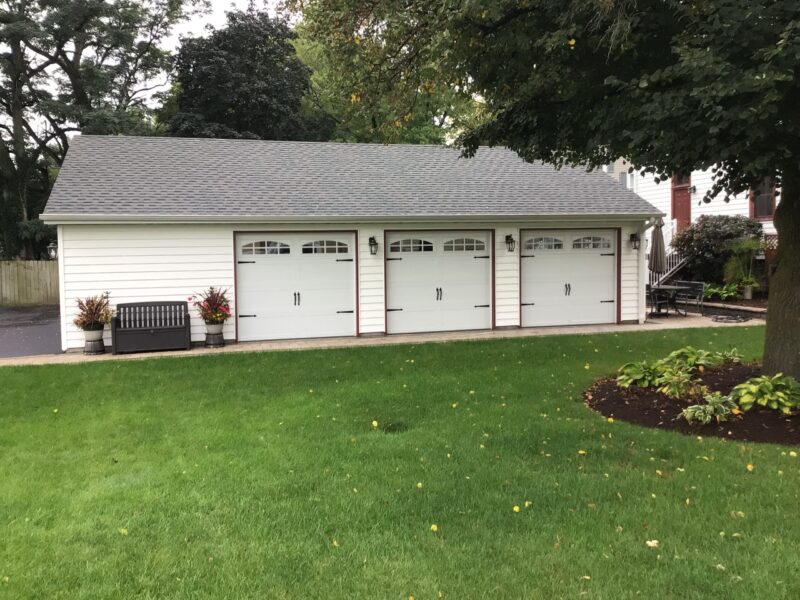#P0029 – 24′ x 40′ Garage in Montgomery, IL
Features:
Gable Roof Design
6/12 Roof Pitch
6″ Vinyl Cedar Boards Siding in the color Colonial White
6 1/4″ Half Rounds in Gable
GAF Williamsburg Slate Shingles
2-3’0″ Raised Panel Walk In Door
8″ Gable Overhang & 16″ Eave Overhang
6″ Fascia
4-8×7 Overhead Doors CHI Model #5983 with Cascade Window Inserts
Overhead Door Casing in the color Brandywine

