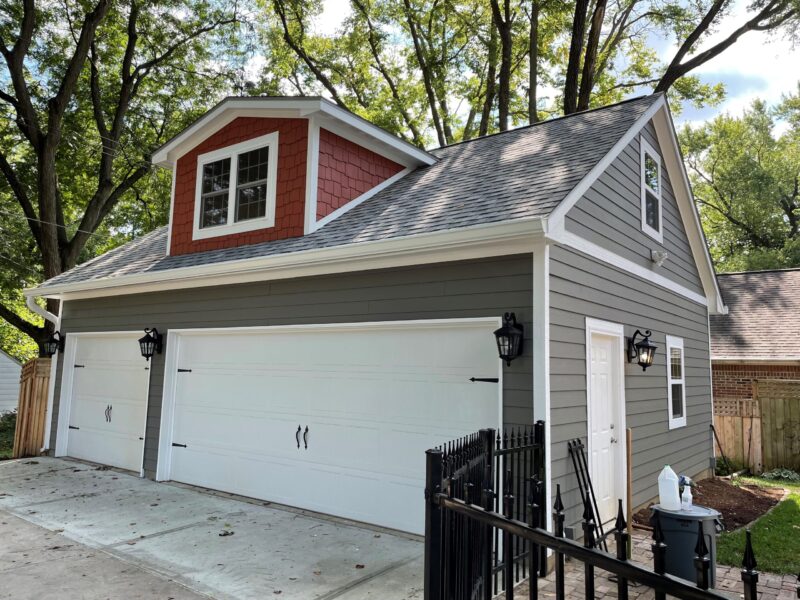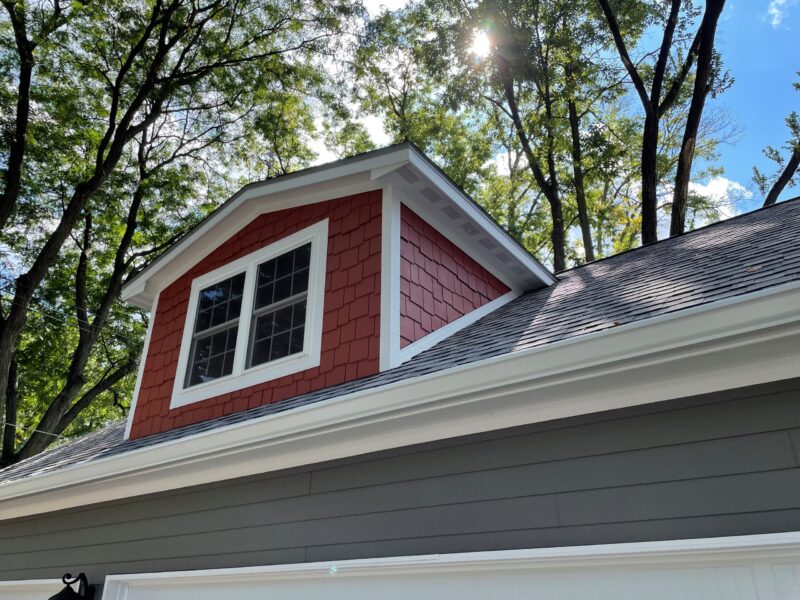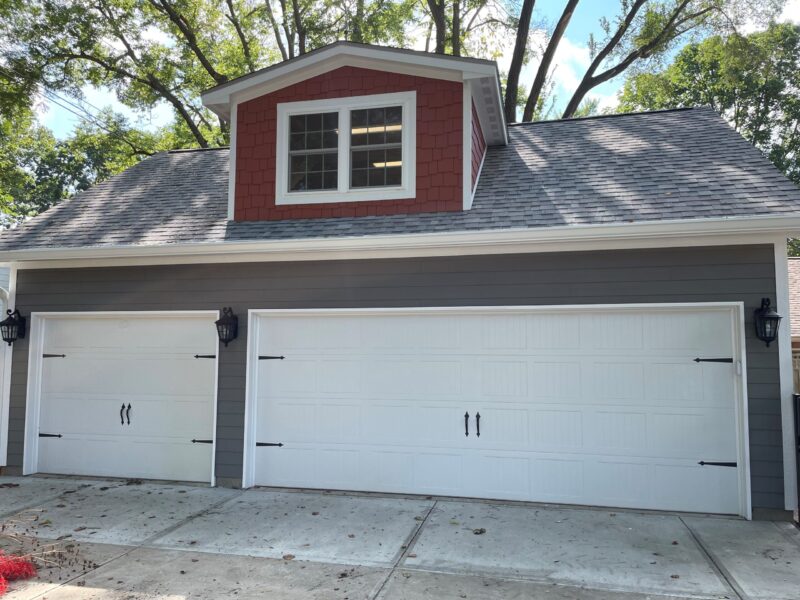#U0025 – 23′ x 21′ Garage in Indianapolis, IN
Features:
Reverse Gable Roof Design
8/12 Attic Trusses with a 2′ Raised Heel
10′ Gable Dormer
6″ Exposure James Hardie Siding
Owens Corning Oakridge Shingles in the color Sierra Gray
5-32″x44″ Double Hung Window w/Grids
1-3′ 0″ Raised Panel Walk In Door
8″ Gable Overhang & 16″ Eave Overhang
LP Vented Soffit w/6″ Fascia
1-18×7 Overhead Door CHI Model #5283
1-9×7 Overhead Door CHI Model #5283


