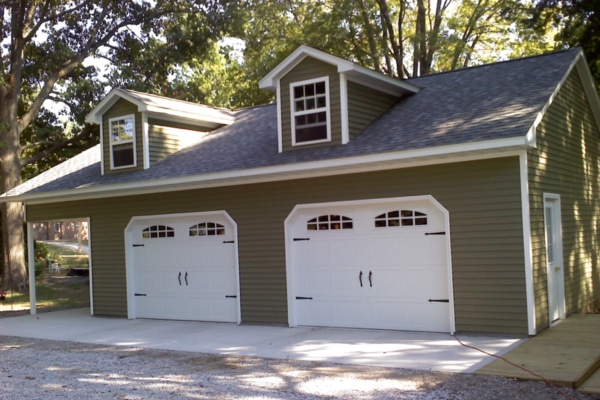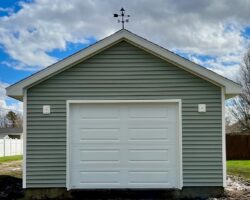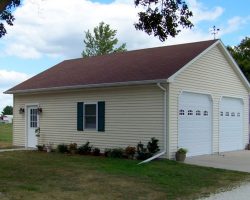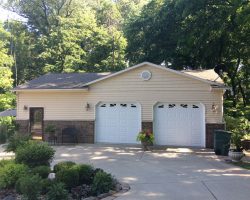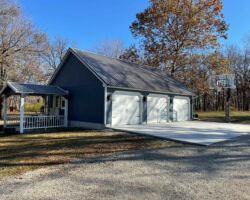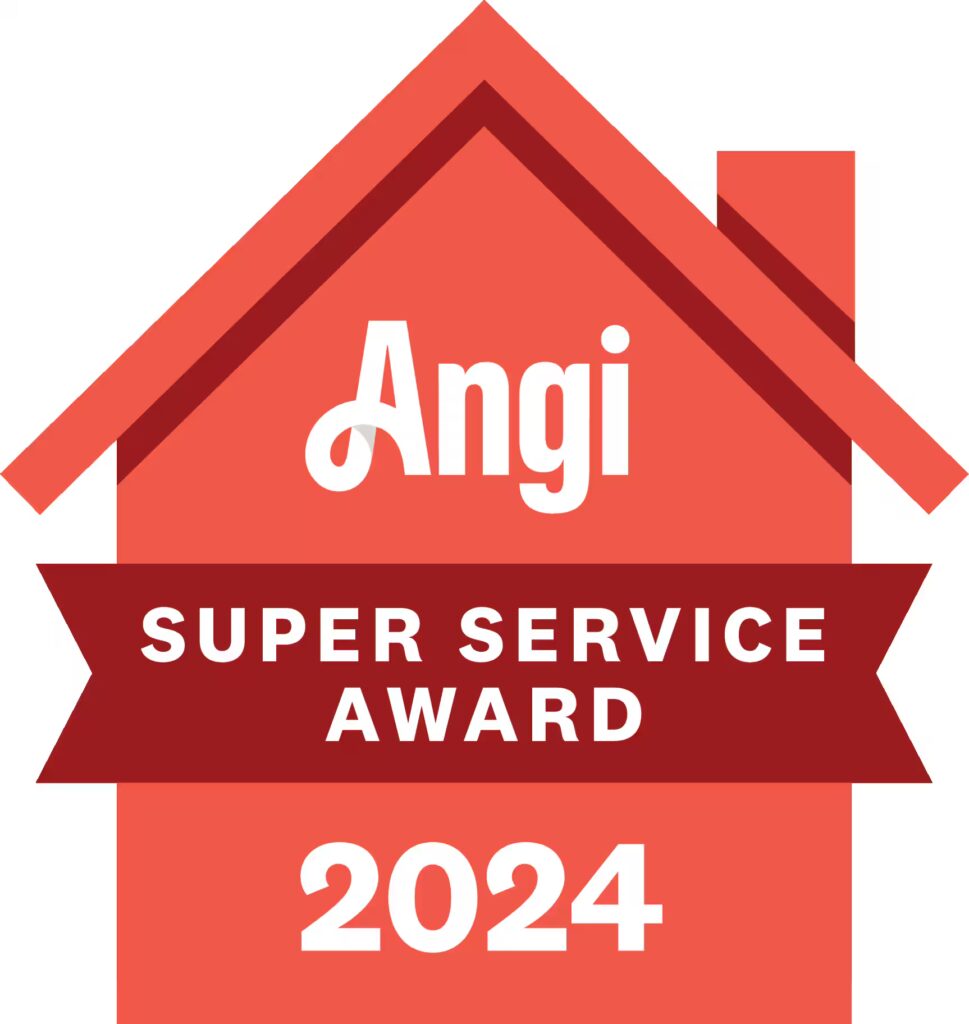#K0214 – 24’ x 32′ Garage with 8’ x 24’ Patio
The customer was needing room for his cars, and a place to watch the grand kids play. The only building they had, was an older garage for one car. We removed a concrete fish pond, and brought in fill for the project, and moved it back a little on the property so they could back out, and turn around, to head out the driveway, as they were limited on space between the house and garage.
Features:
Reverse Gable Roof Style
6/12 Roof Pitch
20# Trusses with 2′ Raised Heel
8′ x 24′ Gable Patio
Landmark 30 Three Dimensional Shingles in Georgetown Gray
8′ Wall Height
4″ American Legend Vinyl Siding in Spruce
White Vinyl Corners
4 – 32″ x 44″ Single Hung Windows with Grids
2 – 36″ Raised Panel Service Doors with Glass
2 – 10′ x 7′ #5251 Carriage House Overhead Doors with Arched Cascade Inserts in Windows
4′ Dormers
12″ Eaves on Dormers



