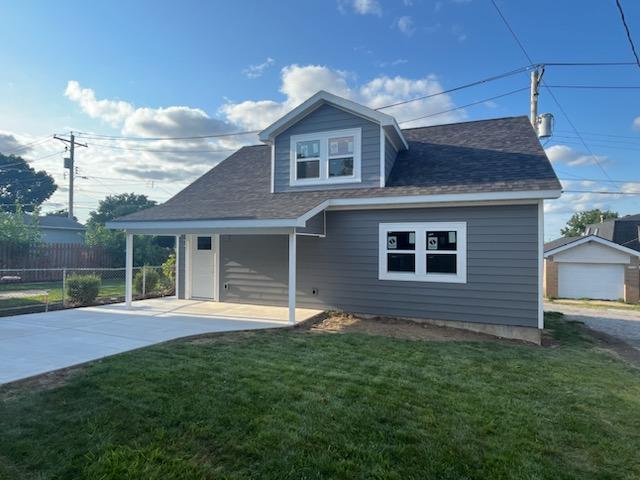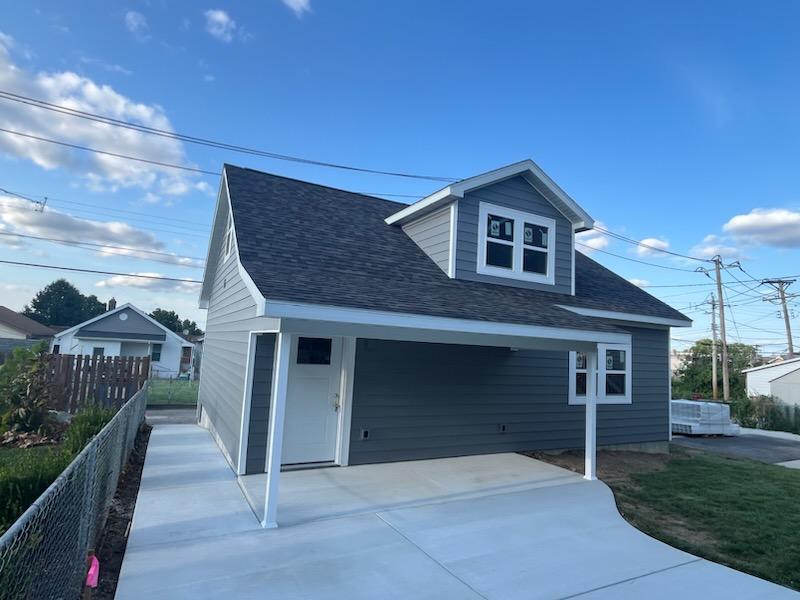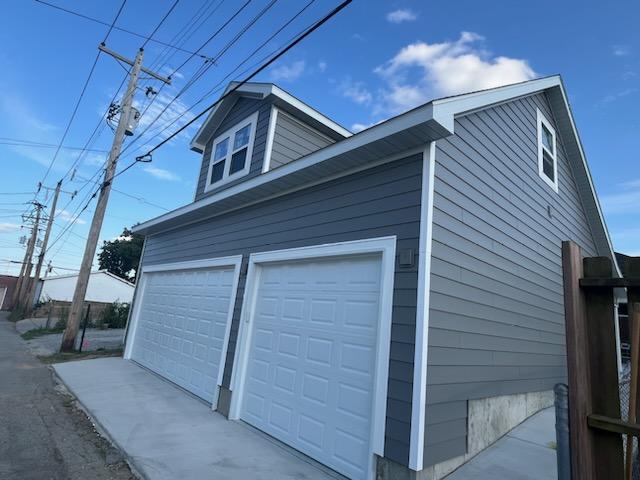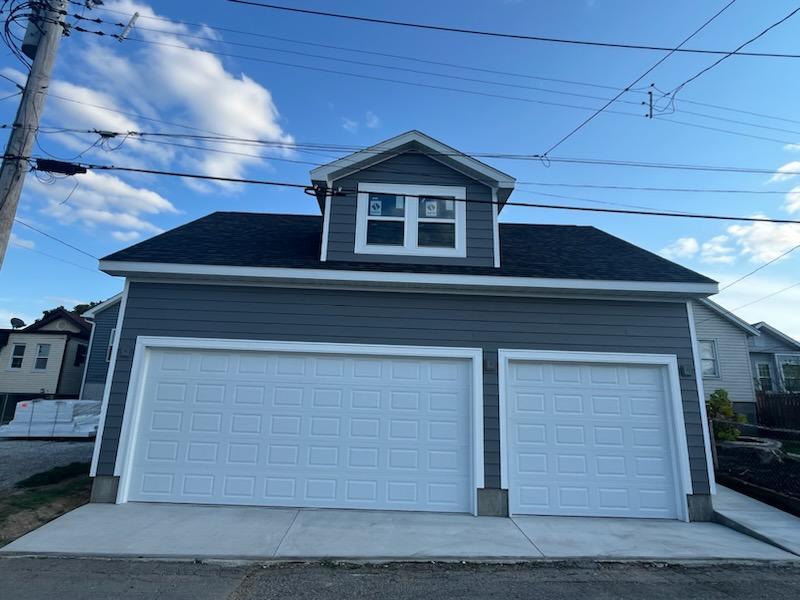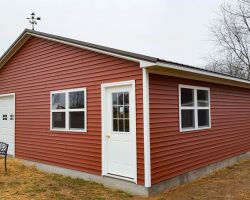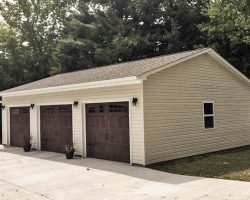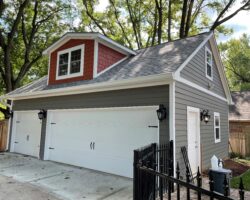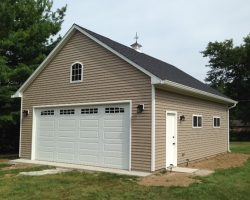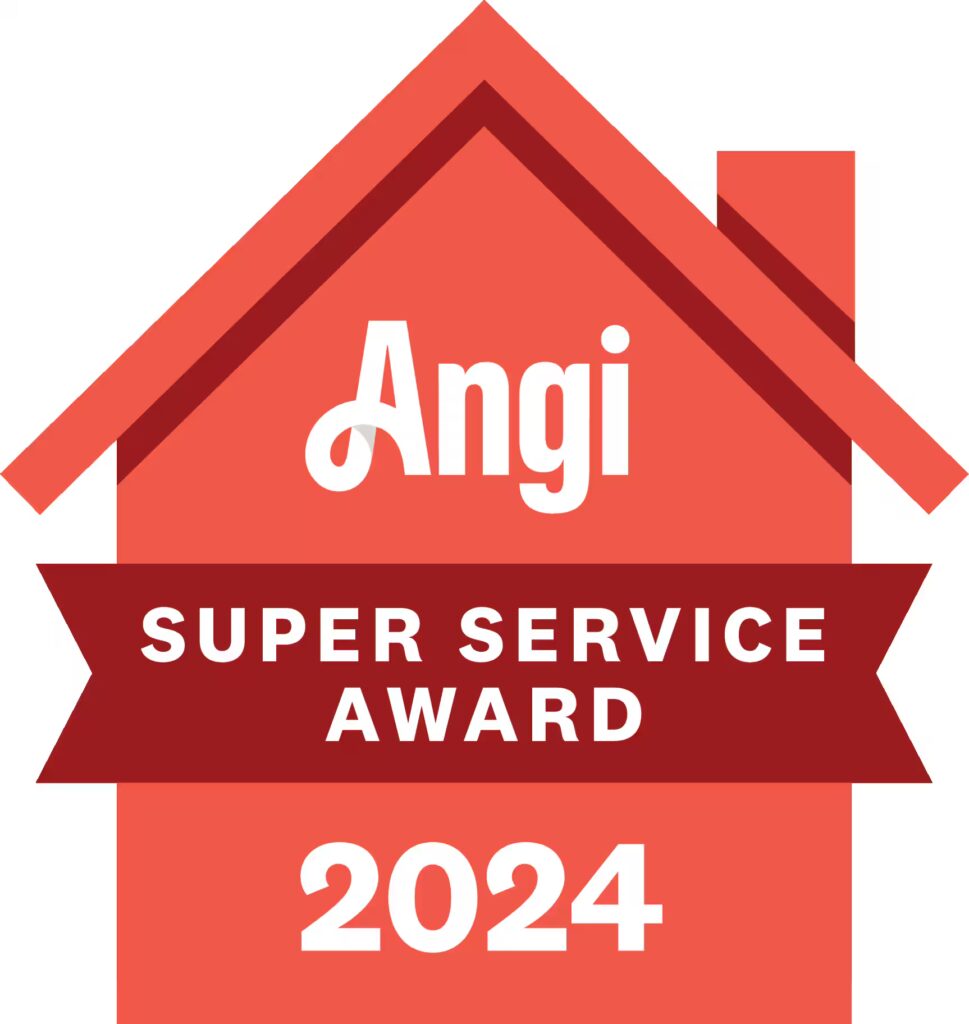X0088 – 26′ x 32′ Garage in St. Louis, MO
Features:
Reverse Gable Roof Design
8/12 Attic Trusses with a 2′ Raised Heel
2-10′ Gable Dormers in Attic Trusses
8′ Wall Height
7″ CERTAplank Vinyl Siding in the color Charcoal Gray
4″ Azek Trim around Windows & Doors
Owen’s Corning Duration Shingles in the color Black Sable
7-32×44 Single Hung Windows
1-32×36 Single Hung Window
1-3’Victoria Shaker Walk in Door w/22″x15″ Glass w/grids
12″ Gable Overhang & 16″ Eave Overhang
6″ Fascia
1-18-8 Overhead Door Kevmar Model Prescott 400
1-9×8 Overhead Door Kevmar Model Prescott 400
6′ x 16′ Covered Patio



